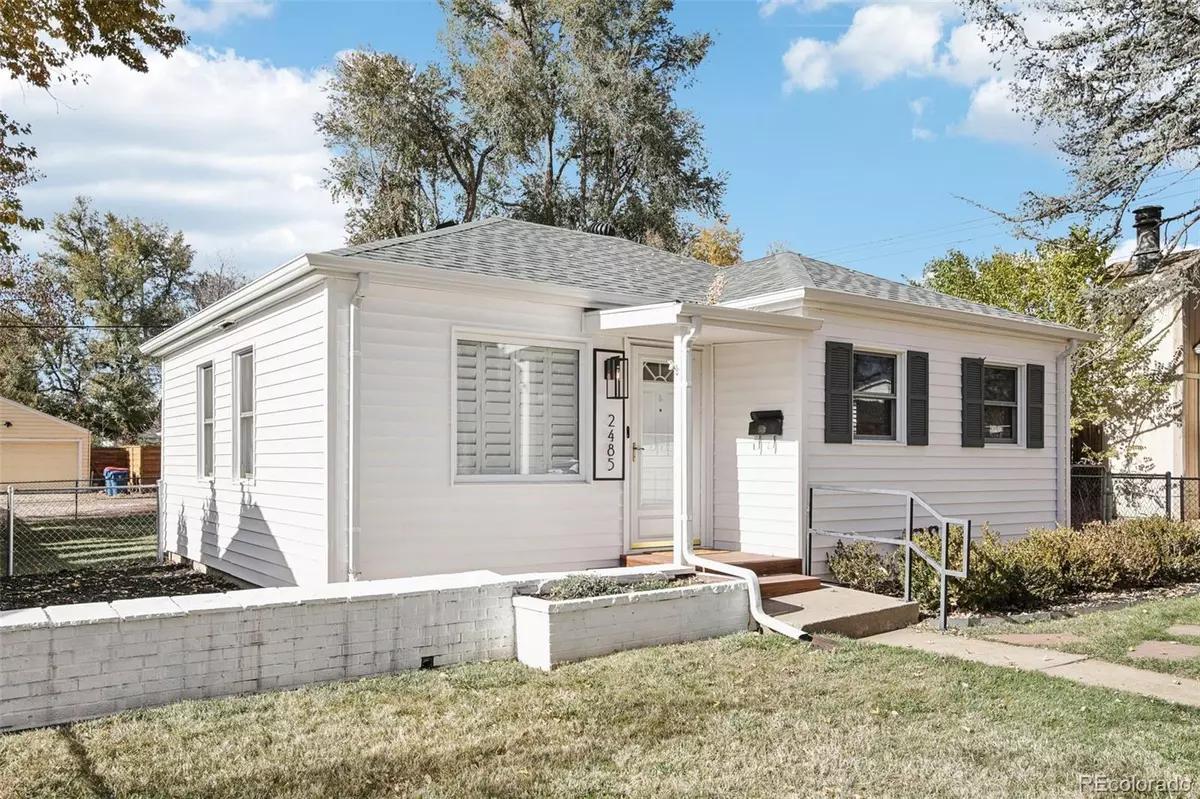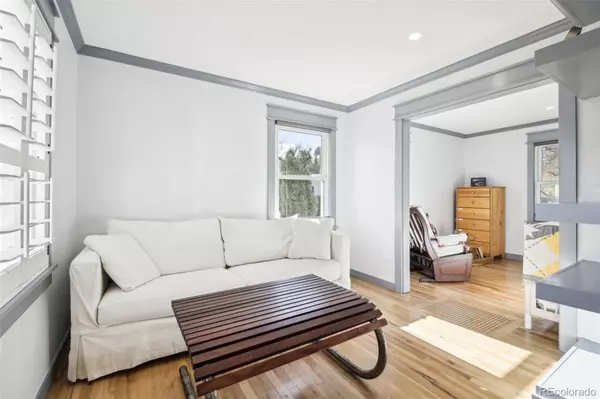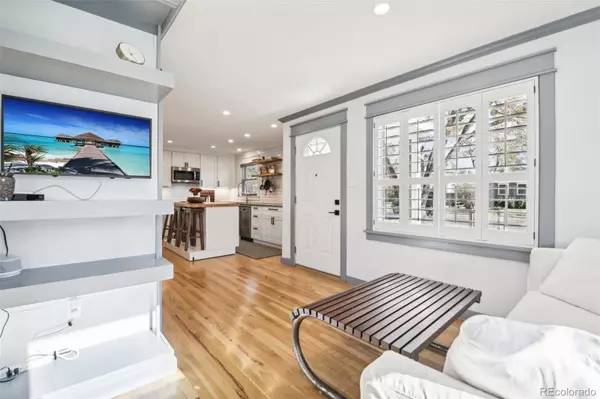$520,000
$515,000
1.0%For more information regarding the value of a property, please contact us for a free consultation.
2 Beds
1 Bath
676 SqFt
SOLD DATE : 12/19/2024
Key Details
Sold Price $520,000
Property Type Single Family Home
Sub Type Single Family Residence
Listing Status Sold
Purchase Type For Sale
Square Footage 676 sqft
Price per Sqft $769
Subdivision Edgewater
MLS Listing ID 7060357
Sold Date 12/19/24
Bedrooms 2
Full Baths 1
HOA Y/N No
Abv Grd Liv Area 676
Originating Board recolorado
Year Built 1948
Annual Tax Amount $2,422
Tax Year 2023
Lot Size 6,534 Sqft
Acres 0.15
Property Description
Sitting on a rare 6,650 sq ft (.15 acres) lot in the heart of Edgewater, this home is packed with modern style and incredible features that you won't find anywhere else. From the hidden wine cellar to the heated detatched garage, this house is designed to wow.
Why You'll Love It:
-LOCATION! You are in walking distance to fantastic breweries (Edgewater Beer Garden, Joyride Brewing, and Odell's Brewing), local restaurants, coffee shops, and Edgewater storefronts!
-Move-In Ready: The big-ticket items are already covered with a new roof (2023), updated siding, upgraded insulation, custom closets, and a tankless water heater.
-One-of-a-Kind Wine Cellar: Tucked beneath the roll-out kitchen island, this secret space is perfect for storing your favorite bottles in style and entertaining guests.
-Lot Size: Plenty of space for outdoor living, gardening, or whatever you can dream up.
-Heated Garage: This flexible feature can accommodate a workshop, a home office, or a creative space.
-No HOA: Enjoy the freedom!
This one won't last long! It is truly one of the coolest homes in Denver. Come see for yourself!
Location
State CO
County Jefferson
Rooms
Main Level Bedrooms 2
Interior
Interior Features Built-in Features, Butcher Counters, Ceiling Fan(s), Concrete Counters, Eat-in Kitchen, High Speed Internet, Kitchen Island, No Stairs, Open Floorplan, Pantry, Primary Suite, Smoke Free, Walk-In Closet(s), Wired for Data
Heating Forced Air
Cooling Air Conditioning-Room
Flooring Tile, Wood
Fireplace N
Appliance Convection Oven, Dishwasher, Disposal, Dryer, Freezer, Microwave, Range, Refrigerator, Self Cleaning Oven, Tankless Water Heater, Washer
Exterior
Exterior Feature Garden, Lighting, Private Yard, Rain Gutters
Parking Features Driveway-Gravel, Dry Walled, Exterior Access Door, Heated Garage, Insulated Garage, Lighted
Garage Spaces 1.0
Fence Full
Utilities Available Cable Available, Electricity Available, Electricity Connected, Internet Access (Wired), Natural Gas Available, Natural Gas Connected
Roof Type Composition
Total Parking Spaces 1
Garage No
Building
Lot Description Landscaped, Level
Sewer Public Sewer
Water Public
Level or Stories One
Structure Type Frame,Vinyl Siding
Schools
Elementary Schools Edgewater
Middle Schools Jefferson
High Schools Jefferson
School District Jefferson County R-1
Others
Senior Community No
Ownership Individual
Acceptable Financing Cash, Conventional, FHA, VA Loan
Listing Terms Cash, Conventional, FHA, VA Loan
Special Listing Condition None
Read Less Info
Want to know what your home might be worth? Contact us for a FREE valuation!

Our team is ready to help you sell your home for the highest possible price ASAP

© 2024 METROLIST, INC., DBA RECOLORADO® – All Rights Reserved
6455 S. Yosemite St., Suite 500 Greenwood Village, CO 80111 USA
Bought with Your Castle Real Estate Inc

"My job is to find and attract mastery-based agents to the office, protect the culture, and make sure everyone is happy! "







