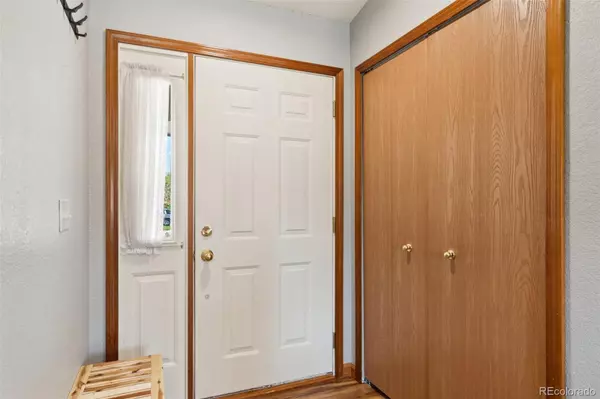$432,500
$432,500
For more information regarding the value of a property, please contact us for a free consultation.
4 Beds
2 Baths
1,411 SqFt
SOLD DATE : 12/11/2024
Key Details
Sold Price $432,500
Property Type Single Family Home
Sub Type Single Family Residence
Listing Status Sold
Purchase Type For Sale
Square Footage 1,411 sqft
Price per Sqft $306
Subdivision Fountain Valley Ranch
MLS Listing ID 2998373
Sold Date 12/11/24
Bedrooms 4
Three Quarter Bath 2
Condo Fees $36
HOA Fees $3/ann
HOA Y/N Yes
Abv Grd Liv Area 1,211
Originating Board recolorado
Year Built 1998
Annual Tax Amount $1,291
Tax Year 2023
Lot Size 6,098 Sqft
Acres 0.14
Property Description
Nestled in the highly desirable Fountain Valley Ranch neighborhood, this charming two-owner home offers breathtaking front-range views of Pikes Peak. Its beautiful curb appeal, covered front porch with views, expansive lot, and updated interior exude warmth and pride of ownership. Upon entry, you are greeted by high vaulted ceilings, new LVP flooring, and an abundance of natural light, creating an inviting and bright atmosphere throughout. Featuring 4 spacious bedrooms, the home is thoughtfully designed with three bedrooms on the main level and a fourth in the partially finished basement. The main level showcases high ceilings, a generously sized living room, and an updated open-concept kitchen with newer stainless steel appliances, plenty of counter space, and a cozy eat-in dining area—perfect for both daily living and entertaining. The basement offers endless possibilities with rough-in plumbing, higher ceiling, and an oversized bedroom. Whether you're envisioning an additional bathroom, extra bedrooms, home gym, or a rec room, this space provides the perfect opportunity to expand and customize. Step outside from the main level to the expansive fenced yard, ideal for entertaining or simply relaxing. Just a short walk away, the Widefield Parks and Recreation complex offers a variety of amenities, including baseball fields, volleyball and tennis courts, a swimming pool, and year-round activities for all ages. Ideally located and also close to Military Bases Fort Carson, Peterson SFB, and Schriever SFB. This home is the perfect blend of comfort and style!
Location
State CO
County El Paso
Zoning RS-6000 CA
Rooms
Basement Full
Main Level Bedrooms 3
Interior
Interior Features Ceiling Fan(s), Eat-in Kitchen, Open Floorplan, Primary Suite
Heating Forced Air
Cooling Central Air
Flooring Carpet, Vinyl
Fireplace N
Appliance Dishwasher, Dryer, Microwave, Oven, Range, Refrigerator, Washer
Exterior
Garage Spaces 2.0
Roof Type Composition
Total Parking Spaces 2
Garage Yes
Building
Lot Description Landscaped, Level
Sewer Public Sewer
Water Public
Level or Stories One
Structure Type Frame
Schools
Elementary Schools Widefield
Middle Schools Watson
High Schools Widefield
School District Widefield 3
Others
Senior Community No
Ownership Individual
Acceptable Financing Cash, Conventional, FHA, VA Loan
Listing Terms Cash, Conventional, FHA, VA Loan
Special Listing Condition None
Read Less Info
Want to know what your home might be worth? Contact us for a FREE valuation!

Our team is ready to help you sell your home for the highest possible price ASAP

© 2024 METROLIST, INC., DBA RECOLORADO® – All Rights Reserved
6455 S. Yosemite St., Suite 500 Greenwood Village, CO 80111 USA
Bought with eXp Realty, LLC

"My job is to find and attract mastery-based agents to the office, protect the culture, and make sure everyone is happy! "







