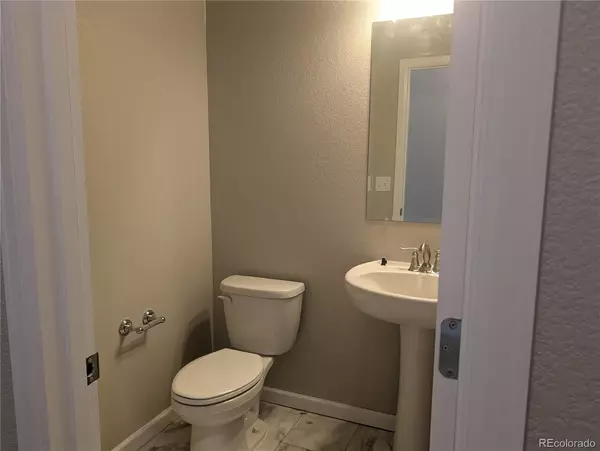$635,950
$635,950
For more information regarding the value of a property, please contact us for a free consultation.
3 Beds
3 Baths
4,229 SqFt
SOLD DATE : 12/06/2024
Key Details
Sold Price $635,950
Property Type Single Family Home
Sub Type Single Family Residence
Listing Status Sold
Purchase Type For Sale
Square Footage 4,229 sqft
Price per Sqft $150
Subdivision Highlands Preserve
MLS Listing ID 8787837
Sold Date 12/06/24
Bedrooms 3
Full Baths 1
Half Baths 1
Three Quarter Bath 1
Condo Fees $240
HOA Fees $80/qua
HOA Y/N Yes
Abv Grd Liv Area 2,170
Originating Board recolorado
Year Built 2024
Annual Tax Amount $7,099
Tax Year 2023
Lot Size 8,276 Sqft
Acres 0.19
Property Description
The very popular Jefferson ranch plan features 3 bedrooms, 2 ½ bathrooms, study and 3 car garage! Large kitchen with tons of cabinet space, walk in pantry and huge kitchen island. The primary bath has a big shower as well as a freestanding tub and large vanity with double sinks. A full, unfinished basement gives you lots of options to spread out and finish in the future. Don’t miss out on your opportunity to live in this idyllic location near historic downtown Mead! This is a High-Performance Home which means it’s designed to respect the planet with money-saving innovation to stay healthier and more comfortable, along with home automation technology so it’s easier to take on every day. Schedule an appointment to see your new home in Highlands Preserve today! This home is estimated to complete September 2024.
Location
State CO
County Weld
Rooms
Basement Bath/Stubbed, Full, Sump Pump, Unfinished
Main Level Bedrooms 3
Interior
Interior Features Concrete Counters, Kitchen Island, Open Floorplan, Solid Surface Counters, Walk-In Closet(s)
Heating Forced Air, Natural Gas
Cooling Central Air
Flooring Carpet, Tile, Wood
Fireplace N
Appliance Dishwasher, Disposal, Microwave, Oven, Range, Self Cleaning Oven, Sump Pump, Tankless Water Heater
Laundry In Unit
Exterior
Garage Spaces 3.0
Fence None
Utilities Available Cable Available, Electricity Connected, Natural Gas Connected
Roof Type Composition
Total Parking Spaces 3
Garage Yes
Building
Sewer Public Sewer
Water Public
Level or Stories One
Structure Type Cement Siding,Concrete,Frame,Stone
Schools
Elementary Schools Mead
Middle Schools Mead
High Schools Mead
School District St. Vrain Valley Re-1J
Others
Senior Community No
Ownership Builder
Acceptable Financing 1031 Exchange, Cash, Conventional, FHA, Jumbo, Other, USDA Loan, VA Loan
Listing Terms 1031 Exchange, Cash, Conventional, FHA, Jumbo, Other, USDA Loan, VA Loan
Special Listing Condition None
Pets Allowed Yes
Read Less Info
Want to know what your home might be worth? Contact us for a FREE valuation!

Our team is ready to help you sell your home for the highest possible price ASAP

© 2024 METROLIST, INC., DBA RECOLORADO® – All Rights Reserved
6455 S. Yosemite St., Suite 500 Greenwood Village, CO 80111 USA
Bought with RE/MAX Professionals

"My job is to find and attract mastery-based agents to the office, protect the culture, and make sure everyone is happy! "







