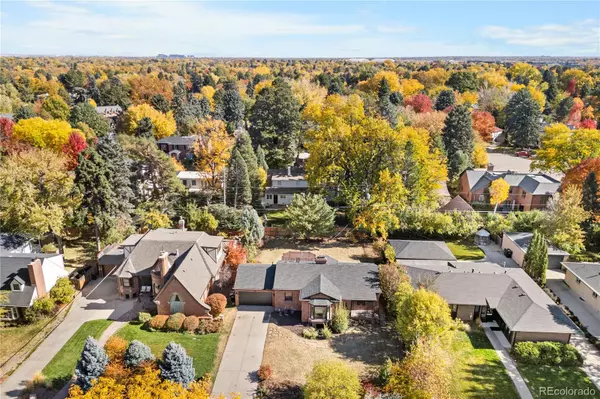$950,000
$985,000
3.6%For more information regarding the value of a property, please contact us for a free consultation.
3 Beds
3 Baths
2,060 SqFt
SOLD DATE : 12/09/2024
Key Details
Sold Price $950,000
Property Type Single Family Home
Sub Type Single Family Residence
Listing Status Sold
Purchase Type For Sale
Square Footage 2,060 sqft
Price per Sqft $461
Subdivision Hilltop
MLS Listing ID 3302143
Sold Date 12/09/24
Style Tudor
Bedrooms 3
Full Baths 1
Half Baths 1
Three Quarter Bath 1
HOA Y/N No
Abv Grd Liv Area 1,240
Originating Board recolorado
Year Built 1941
Annual Tax Amount $3,961
Tax Year 2023
Lot Size 9,147 Sqft
Acres 0.21
Property Description
Unique opportunity in Hilltop to get a completely and beautifully updated home for under $1M! This gorgeous home, designed by published designer, Angie Graham is a must see!
THE HOME:
Vaulted Ceilings • Oversized, Fully-Fenced Lot • Open Floor Plan • 2 Fireplaces • True Primary Suite • Beautiful Tudor Style Home • New Roof (2024) • Newer Electrical • Fully Renovated Kitchen (2024) • Newly Painted (2024) • New Plumbing Fixtures • Café Appliances • Fully Finished Basement.
THE NEIGHBORHOOD: 2 Mins to Denver Tennis Club • Just blocks away from Great Restaurants (Culinary Dropout, Postino, Blanco, Kazumi Sushi etc.) • Easy Access to Cherry Creek Trail, Cranmer Park, Robinson Park, Crestmoor Park & More • Great Access to Cherry Creek North • LoDo is 20 Mins Away
Location
State CO
County Denver
Zoning E-SU-G
Rooms
Basement Finished
Main Level Bedrooms 2
Interior
Interior Features High Ceilings, Open Floorplan, Primary Suite, Radon Mitigation System, Smoke Free, Vaulted Ceiling(s)
Heating Forced Air
Cooling Central Air
Flooring Carpet, Vinyl
Fireplaces Number 2
Fireplaces Type Basement, Electric, Living Room
Fireplace Y
Appliance Dishwasher, Double Oven, Microwave, Range, Range Hood, Refrigerator, Sump Pump, Tankless Water Heater
Laundry In Unit
Exterior
Exterior Feature Garden, Private Yard, Rain Gutters
Parking Features Concrete, Dry Walled, Finished, Lighted
Garage Spaces 1.0
Roof Type Composition
Total Parking Spaces 1
Garage Yes
Building
Lot Description Landscaped, Level, Sprinklers In Front, Sprinklers In Rear
Sewer Public Sewer
Water Public
Level or Stories One
Structure Type Brick
Schools
Elementary Schools Carson
Middle Schools Hill
High Schools George Washington
School District Denver 1
Others
Senior Community No
Ownership Corporation/Trust
Acceptable Financing Cash, Conventional, Other, VA Loan
Listing Terms Cash, Conventional, Other, VA Loan
Special Listing Condition None
Read Less Info
Want to know what your home might be worth? Contact us for a FREE valuation!

Our team is ready to help you sell your home for the highest possible price ASAP

© 2024 METROLIST, INC., DBA RECOLORADO® – All Rights Reserved
6455 S. Yosemite St., Suite 500 Greenwood Village, CO 80111 USA
Bought with VILLA REALTY

"My job is to find and attract mastery-based agents to the office, protect the culture, and make sure everyone is happy! "







