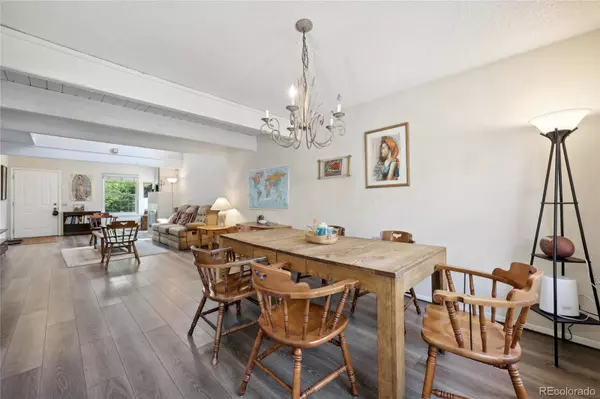$390,000
$390,000
For more information regarding the value of a property, please contact us for a free consultation.
4 Beds
3 Baths
1,693 SqFt
SOLD DATE : 09/06/2024
Key Details
Sold Price $390,000
Property Type Townhouse
Sub Type Townhouse
Listing Status Sold
Purchase Type For Sale
Square Footage 1,693 sqft
Price per Sqft $230
Subdivision The Dam East
MLS Listing ID 5758355
Sold Date 09/06/24
Bedrooms 4
Full Baths 1
Three Quarter Bath 2
Condo Fees $488
HOA Fees $488/mo
HOA Y/N Yes
Abv Grd Liv Area 1,693
Originating Board recolorado
Year Built 1974
Tax Year 2023
Property Description
** FLOOR PLAN + 3D TOUR + PHOTOS at www.2743SVictorSt.com** **Located within the quiet community of Dam East Townhomes, this 2-story, end unit comes complete with 4 beds, 3 baths, and a secure, detached 2 car garage. A private, fully enclosed patio is perfect for pets, as well as and summer BBQs. Entering the home, you are greeted by a freshly painted interior and newer LVP flooring throughout the main level. Adjacent to the entry is a main floor bedroom, with convenient bathroom access and family room with soaring, volume ceilings. Nearby, the kitchen (stainless steel appliances!), pantry, and laundry closet (washer/dryer stay!) are conveniently located. The second level has a cozy loft with overhead skylights, dual secondary bedrooms that share a full bath, as well as a primary bedroom suite that enjoys wall-to-wall closets and private bathroom.** **The Dam East HOA charges $488/mo and provides the following amenities: clubhouse, pool, tennis court, water/sewer, trash/recycling, snow removal, reserves, exterior insurance, and common area maintenance.** **The property is conveniently located near Parker Rd & I-225, with convenient access to Downtown, DIA, DTC, and the Light Rail Station. Minutes from Cherry Creek State Park!**
Location
State CO
County Arapahoe
Rooms
Main Level Bedrooms 1
Interior
Interior Features Ceiling Fan(s), Eat-in Kitchen, Primary Suite, Smoke Free, Vaulted Ceiling(s)
Heating Forced Air, Natural Gas
Cooling Central Air
Flooring Carpet, Vinyl
Fireplaces Number 1
Fireplaces Type Family Room, Wood Burning
Fireplace Y
Appliance Dishwasher, Disposal, Dryer, Microwave, Oven, Refrigerator, Washer
Laundry In Unit
Exterior
Exterior Feature Lighting
Parking Features Concrete
Garage Spaces 2.0
Fence Full
Utilities Available Cable Available, Electricity Connected, Internet Access (Wired), Natural Gas Connected
Roof Type Composition
Total Parking Spaces 2
Garage No
Building
Foundation Slab
Sewer Public Sewer
Water Public
Level or Stories Two
Structure Type Frame,Stucco
Schools
Elementary Schools Polton
Middle Schools Prairie
High Schools Overland
School District Cherry Creek 5
Others
Senior Community No
Ownership Corporation/Trust
Acceptable Financing Cash, Conventional, FHA, VA Loan
Listing Terms Cash, Conventional, FHA, VA Loan
Special Listing Condition None
Read Less Info
Want to know what your home might be worth? Contact us for a FREE valuation!

Our team is ready to help you sell your home for the highest possible price ASAP

© 2024 METROLIST, INC., DBA RECOLORADO® – All Rights Reserved
6455 S. Yosemite St., Suite 500 Greenwood Village, CO 80111 USA
Bought with HomeSmart

"My job is to find and attract mastery-based agents to the office, protect the culture, and make sure everyone is happy! "







