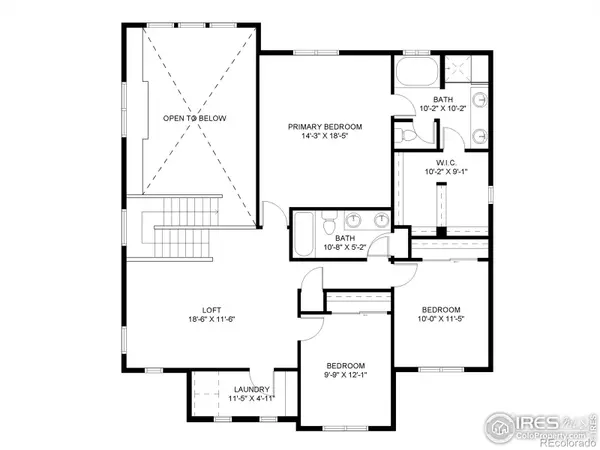$675,000
$675,000
For more information regarding the value of a property, please contact us for a free consultation.
4 Beds
3 Baths
2,238 SqFt
SOLD DATE : 06/14/2024
Key Details
Sold Price $675,000
Property Type Single Family Home
Sub Type Single Family Residence
Listing Status Sold
Purchase Type For Sale
Square Footage 2,238 sqft
Price per Sqft $301
Subdivision Spring Creek Farms North
MLS Listing ID IR1008812
Sold Date 06/14/24
Style Contemporary
Bedrooms 4
Full Baths 2
Three Quarter Bath 1
Condo Fees $550
HOA Fees $45/ann
HOA Y/N Yes
Abv Grd Liv Area 2,238
Originating Board recolorado
Year Built 2016
Annual Tax Amount $3,180
Tax Year 2023
Lot Size 4,791 Sqft
Acres 0.11
Property Description
FORMER MODEL HOME. MOUNTAIN VIEWS FROM LOFT & PRIMARY BED. SAVE ON TAXES WITH LIKE NEW HOME WITH NO METRO DISTRICT. UNBEATABLE CENTRAL LOCATION with neighborhood park and close to Jessup Farm (Restaurant, Brewery, Coffee, Ice Cream, & more), Power Trail (Bike Trail), EPIC (Pool & Ice Skating), King Soopers, Sprouts, Edora Park (Skate Park, Baseball, Tennis), and more. 4 Beds, 3 full baths, and 3 car tandem garage, and full unfinished basement. Main floor bedroom next to 3/4 bath perfect for guests or use as an office. Volume ceiling with built-in shelving and fireplace in great room. Entertainers kitchen w/ large area for dining, kitchen island, gourmet kitchen with stainless gas cooktop with pot filler and hood, wall oven/microwave, and French door refrigerator, and large walk-in pantry. Loft with mountain views overlooks open 2nd floor railing and great room. Large primary bedroom with mountain views and five piece bathroom with large shower w/ seat. Large closet with built-in shoe rack/storage divider shelving. Oversized laundry room with washer/dryer included. ENERGY STAR 3.0 Home with tankless hot water heater, high efficiency furnace & A/C, and low flow water fixtures. Home Energy Rating Score of 51 is 49% more energy efficient than home built to 2006 code. NEW whole house carpet, NEW ROOF w/ CLASS 4 shingles in 2020 w/ assignable warranty. Home comes MOVE-IN READY with all appliances included, window coverings, and fully landscaped with fenced backyard. EXCELLENT SCHOOL OPTIONS with testing from GREAT SCHOOLS of 8/10 for Riffenburg Elementary and 9/10 for Lesher Middle School with school of choice available.
Location
State CO
County Larimer
Zoning LMN
Rooms
Basement Bath/Stubbed, Full, Unfinished
Main Level Bedrooms 1
Interior
Interior Features Eat-in Kitchen, Five Piece Bath, Kitchen Island, Open Floorplan, Pantry, Smart Thermostat, Vaulted Ceiling(s), Walk-In Closet(s)
Heating Forced Air
Cooling Central Air
Flooring Tile
Fireplaces Type Gas, Great Room
Fireplace N
Appliance Dishwasher, Disposal, Dryer, Microwave, Oven, Refrigerator, Self Cleaning Oven, Washer
Exterior
Parking Features Tandem
Garage Spaces 3.0
Fence Fenced
Utilities Available Cable Available, Electricity Available, Internet Access (Wired), Natural Gas Available
View Mountain(s)
Roof Type Composition
Total Parking Spaces 3
Garage Yes
Building
Lot Description Level, Sprinklers In Front
Sewer Public Sewer
Water Public
Level or Stories Two
Structure Type Stone,Wood Frame
Schools
Elementary Schools Riffenburgh
Middle Schools Lesher
High Schools Fort Collins
School District Poudre R-1
Others
Ownership Individual
Acceptable Financing Cash, Conventional, FHA, VA Loan
Listing Terms Cash, Conventional, FHA, VA Loan
Read Less Info
Want to know what your home might be worth? Contact us for a FREE valuation!

Our team is ready to help you sell your home for the highest possible price ASAP

© 2025 METROLIST, INC., DBA RECOLORADO® – All Rights Reserved
6455 S. Yosemite St., Suite 500 Greenwood Village, CO 80111 USA
Bought with MARCELLA GALLO
"My job is to find and attract mastery-based agents to the office, protect the culture, and make sure everyone is happy! "







