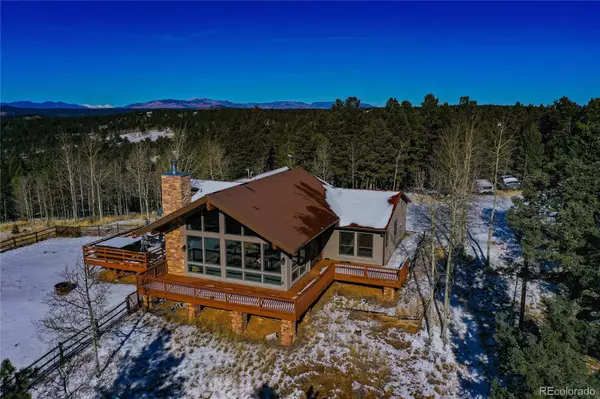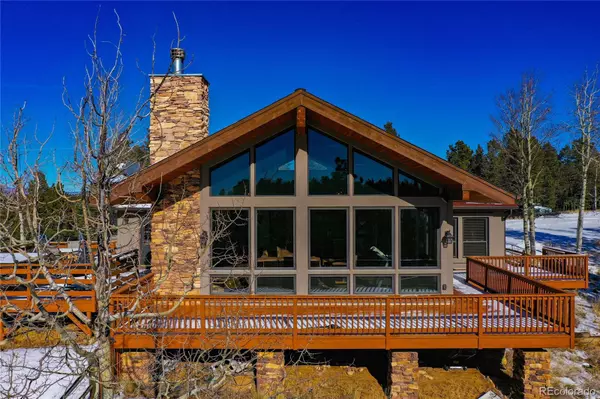$1,225,000
$1,340,000
8.6%For more information regarding the value of a property, please contact us for a free consultation.
4 Beds
4 Baths
3,496 SqFt
SOLD DATE : 07/08/2024
Key Details
Sold Price $1,225,000
Property Type Single Family Home
Sub Type Single Family Residence
Listing Status Sold
Purchase Type For Sale
Square Footage 3,496 sqft
Price per Sqft $350
Subdivision Florissant Canyon
MLS Listing ID 8244779
Sold Date 07/08/24
Style Rustic Contemporary
Bedrooms 4
Full Baths 3
Half Baths 1
HOA Y/N No
Abv Grd Liv Area 2,488
Originating Board recolorado
Year Built 1985
Annual Tax Amount $2,975
Tax Year 2022
Lot Size 40.000 Acres
Acres 40.0
Property Description
Experience the allure of this stunning residence in Divide, Colorado. Nestled at the rear of an expansive 39-acre wooded lot, the main house offers unparalleled privacy with no other residences in view. Revel in the seclusion as you witness breathtaking mountain sunsets from the generous wooden deck and every window.
Recently renovated in 2021, the main home boasts a modern aesthetic. The gourmet kitchen seamlessly connects to a spacious living area adorned with windows, welcoming in abundant natural light. A pellet stove fireplace adds warmth and charm to the atmosphere. The primary bedroom, conveniently located on the main floor, features an ensuite bathroom showcasing a vast walk-in shower with dual showerheads. Another bedroom on the main floor also comes with its own ensuite bath. A secluded office space on the main level provides an ideal work-from-home environment.
Descend to the lower level to discover two additional bedrooms, a full bathroom, and a storage room. The entire driveway, extending from the county paved road to the residence, is surfaced with asphalt for easy access. The property includes an additional single wide unit with its own well and power, discreetly accessed from a county road and hidden from view of the main home.
Ensuring safety, the entire acreage has been meticulously mitigated for fire hazards. Both wells on the property are domestic and boast impressive water production. Seize the opportunity to move into this exceptional home today.
Location
State CO
County Teller
Zoning A-1
Rooms
Basement Finished
Main Level Bedrooms 2
Interior
Heating Forced Air
Cooling None
Fireplace N
Exterior
Parking Features Asphalt, Circular Driveway, Exterior Access Door, Insulated Garage
Garage Spaces 2.0
View Mountain(s)
Roof Type Architecural Shingle
Total Parking Spaces 2
Garage Yes
Building
Lot Description Many Trees, Meadow, Mountainous
Sewer Septic Tank
Level or Stories One
Structure Type Frame
Schools
Elementary Schools Summit
Middle Schools Woodland Park
High Schools Woodland Park
School District Woodland Park Re-2
Others
Senior Community No
Ownership Individual
Acceptable Financing 1031 Exchange, Cash, Conventional, FHA, Owner Will Carry, USDA Loan, VA Loan
Listing Terms 1031 Exchange, Cash, Conventional, FHA, Owner Will Carry, USDA Loan, VA Loan
Special Listing Condition None
Read Less Info
Want to know what your home might be worth? Contact us for a FREE valuation!

Our team is ready to help you sell your home for the highest possible price ASAP

© 2024 METROLIST, INC., DBA RECOLORADO® – All Rights Reserved
6455 S. Yosemite St., Suite 500 Greenwood Village, CO 80111 USA
Bought with NON MLS PARTICIPANT

"My job is to find and attract mastery-based agents to the office, protect the culture, and make sure everyone is happy! "







