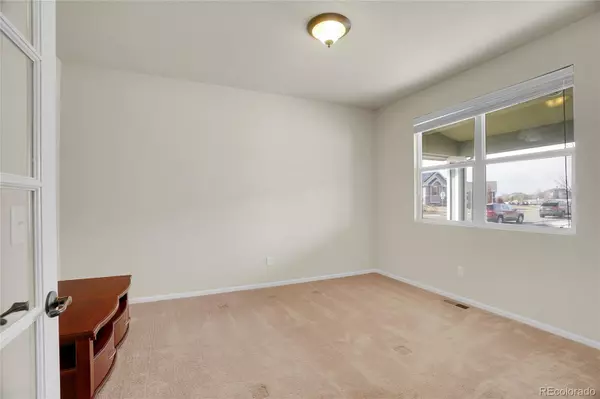$570,000
$575,000
0.9%For more information regarding the value of a property, please contact us for a free consultation.
3 Beds
2 Baths
1,665 SqFt
SOLD DATE : 04/08/2024
Key Details
Sold Price $570,000
Property Type Single Family Home
Sub Type Single Family Residence
Listing Status Sold
Purchase Type For Sale
Square Footage 1,665 sqft
Price per Sqft $342
Subdivision The Shores
MLS Listing ID 2524282
Sold Date 04/08/24
Style A-Frame
Bedrooms 3
Full Baths 2
Condo Fees $168
HOA Fees $56/qua
HOA Y/N Yes
Abv Grd Liv Area 1,665
Originating Board recolorado
Year Built 2013
Annual Tax Amount $3,147
Tax Year 2023
Lot Size 8,276 Sqft
Acres 0.19
Property Description
Welcome to 5722 Twilight Ave, a captivating ranch-style residence in the heart of Firestone, CO. This home, once the exclusive model for the community, stands as a testament to elegance and individuality. With 2 bedrooms and a non conforming third and an expansive 1665 sq ft on the main floor, complemented by an unfinished basement of equal size, this property is a spacious and meticulously maintained haven.As you step inside, the open kitchen layout seamlessly integrates with the living and dining room, creating a harmonious space. The interior boasts soaring vaulted ceilings and 9-foot doors throughout, offering a sense of grandeur and openness. The backyard, a private retreat, features a charming pergola, providing an ideal setting for outdoor gatherings and relaxation.Recent upgrades enhance the home's value and longevity, with a brand-new roof installed on March 1st. Beyond its physical attributes, this residence occupies a prime location, facing Firestone Charter Academy, offering not just a home but a front-row seat to elegance and education.Embrace the legacy of this former model home, where each detail has been carefully curated for a lifestyle of comfort and sophistication. Don't miss the chance to make this remarkable property your own. Reach out to Alex Chitwood at Grant Real Estate to schedule a private viewing and experience the allure of 5722 Twilight Ave.
Location
State CO
County Weld
Rooms
Basement Unfinished
Main Level Bedrooms 3
Interior
Interior Features Five Piece Bath, High Ceilings, Kitchen Island, Open Floorplan, Pantry, Smoke Free, Vaulted Ceiling(s), Walk-In Closet(s)
Heating Forced Air
Cooling Central Air
Fireplaces Number 1
Fireplaces Type Gas
Fireplace Y
Appliance Dishwasher, Disposal, Dryer, Microwave, Oven, Refrigerator, Washer
Laundry Laundry Closet
Exterior
Parking Features Dry Walled
Garage Spaces 2.0
Roof Type Composition
Total Parking Spaces 2
Garage Yes
Building
Sewer Public Sewer
Water Public
Level or Stories One
Structure Type Brick,Cement Siding
Schools
Elementary Schools Centennial
Middle Schools Coal Ridge
High Schools Frederick
School District St. Vrain Valley Re-1J
Others
Senior Community No
Ownership Individual
Acceptable Financing Cash, Conventional, FHA, USDA Loan, VA Loan
Listing Terms Cash, Conventional, FHA, USDA Loan, VA Loan
Special Listing Condition None
Read Less Info
Want to know what your home might be worth? Contact us for a FREE valuation!

Our team is ready to help you sell your home for the highest possible price ASAP

© 2024 METROLIST, INC., DBA RECOLORADO® – All Rights Reserved
6455 S. Yosemite St., Suite 500 Greenwood Village, CO 80111 USA
Bought with Lovins Real Estate

"My job is to find and attract mastery-based agents to the office, protect the culture, and make sure everyone is happy! "







