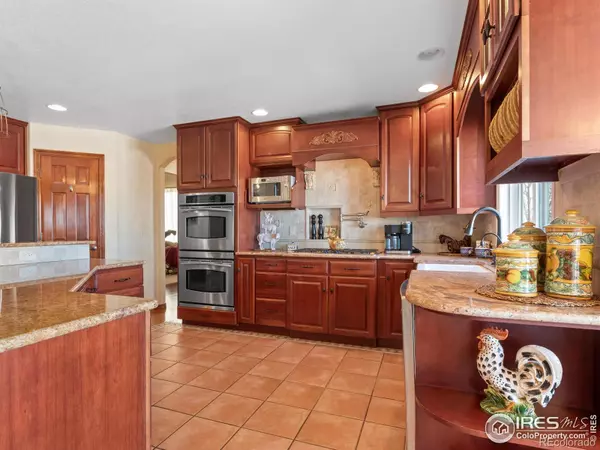$1,119,000
$1,175,000
4.8%For more information regarding the value of a property, please contact us for a free consultation.
4 Beds
5 Baths
4,727 SqFt
SOLD DATE : 02/21/2024
Key Details
Sold Price $1,119,000
Property Type Single Family Home
Sub Type Single Family Residence
Listing Status Sold
Purchase Type For Sale
Square Footage 4,727 sqft
Price per Sqft $236
Subdivision Sundance
MLS Listing ID IR996617
Sold Date 02/21/24
Bedrooms 4
Full Baths 2
Half Baths 1
Three Quarter Bath 2
Condo Fees $125
HOA Fees $125/mo
HOA Y/N Yes
Abv Grd Liv Area 3,306
Originating Board recolorado
Year Built 2004
Tax Year 2023
Lot Size 8,712 Sqft
Acres 0.2
Property Description
Don't wait for Rates to go down, and find yourself facing multiple offers and bidding wars. Get your Dream Home now at a Fair Price. When the rates go down you will already be moved in and ready to refinance. Priced Under Market. *New Roof So many custom upgrades totally unique from similar models. The moment you step on the front porch you know your home. Backs to open space farm-land with the most incredible view of Union Res. You will enjoy watching the harvest moon rise up& shine down on the lake. Look familiar, this home was selected for the 2019 Christmas Home Tour. Primary bedroom sets apart from other bedrooms for a peaceful oasis with romantic moon lite nights. Classic 5 pc bath with over size Bain Ultra hot air tub. Just light candles, add bubbles and a glass of wine. Total of 4 bdrm, 5 bthrm, & a study on the main level. 3 fireplaces, 3 car attached garage. Laundry upper level, Fun finished basement with workout room Sauna & steam shower. Large wet bar with full sized refrigerator, microwave and dishwasher. Perfect for entertaining on game days or cozy movie nights, pass the popcorn. lots of storage space. Professionally landscaped with built in BBQ and beverage refrigerator. Extended Patio, listen to the trickle of the waterfall while enjoying views from the backyard. If all this isn't enough, this home is located in the sought after golf community of Sundance. Bordering Ute Creek Golf Course, with private neighborhood pool & clubhouse Also Borders Jim Ham Nature Preserve with Trails. Must see!
Location
State CO
County Boulder
Zoning RES
Rooms
Basement Crawl Space, Sump Pump
Interior
Interior Features Eat-in Kitchen, Jack & Jill Bathroom, Jet Action Tub, Kitchen Island, Open Floorplan, Pantry, Vaulted Ceiling(s), Walk-In Closet(s), Wet Bar
Heating Forced Air
Cooling Ceiling Fan(s), Central Air
Flooring Wood
Fireplaces Type Basement, Gas, Gas Log, Great Room, Primary Bedroom
Equipment Home Theater
Fireplace N
Appliance Bar Fridge, Dishwasher, Disposal, Double Oven, Dryer, Microwave, Oven, Refrigerator, Self Cleaning Oven, Washer
Exterior
Exterior Feature Gas Grill
Parking Features Oversized
Garage Spaces 3.0
Fence Fenced, Partial
Utilities Available Cable Available, Electricity Available, Internet Access (Wired), Natural Gas Available
View Mountain(s), Water
Roof Type Composition
Total Parking Spaces 3
Garage Yes
Building
Lot Description Level, Open Space, Sprinklers In Front
Water Public
Level or Stories Two
Structure Type Stucco
Schools
Elementary Schools Fall River
Middle Schools Trail Ridge
High Schools Skyline
School District St. Vrain Valley Re-1J
Others
Ownership Agent Owner
Acceptable Financing Cash, Conventional, FHA, VA Loan
Listing Terms Cash, Conventional, FHA, VA Loan
Read Less Info
Want to know what your home might be worth? Contact us for a FREE valuation!

Our team is ready to help you sell your home for the highest possible price ASAP

© 2024 METROLIST, INC., DBA RECOLORADO® – All Rights Reserved
6455 S. Yosemite St., Suite 500 Greenwood Village, CO 80111 USA
Bought with RE/MAX Momentum

"My job is to find and attract mastery-based agents to the office, protect the culture, and make sure everyone is happy! "







