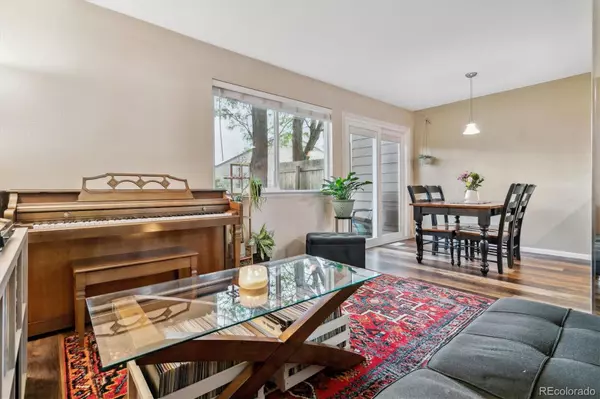$400,000
$395,000
1.3%For more information regarding the value of a property, please contact us for a free consultation.
2 Beds
3 Baths
1,400 SqFt
SOLD DATE : 06/30/2023
Key Details
Sold Price $400,000
Property Type Multi-Family
Sub Type Multi-Family
Listing Status Sold
Purchase Type For Sale
Square Footage 1,400 sqft
Price per Sqft $285
Subdivision Calico
MLS Listing ID 1655928
Sold Date 06/30/23
Bedrooms 2
Full Baths 1
Half Baths 1
Three Quarter Bath 1
Condo Fees $260
HOA Fees $260/mo
HOA Y/N Yes
Abv Grd Liv Area 1,051
Originating Board recolorado
Year Built 1982
Annual Tax Amount $1,446
Tax Year 2022
Lot Size 1,742 Sqft
Acres 0.04
Property Description
Gleaming vinyl floors run throughout the main floor where you will find the living room, dining room, kitchen, and a powder room. The kitchen is fully equipped with everything you need including a new refrigerator, new dishwasher, range oven, and microwave. The dining room is a walk-out to your back deck where you have a nice fenced-in area perfect for your pets. Upstairs is the primary bedroom, featuring a walk-in closet and an en-suite full bathroom. There is an additional vanity in the bedroom. Completing the upstairs is another bedroom, with built-in white book shelving. The basement is the perfect hangout spot, hosting a spacious family room/rec room as well as nice size 3/4 bath. The laundry room/utility room as well as a separate storage closet complete the basement. This Calico townhome has been well-maintained, is super clean and has had some improvements. The private yard and location are convenient to shopping, dining, schools, freeway and more. This home has everything you need, don't wait, go and show today!
Location
State CO
County Arapahoe
Rooms
Basement Finished, Full
Interior
Interior Features Ceiling Fan(s), Laminate Counters, Smoke Free, Walk-In Closet(s)
Heating Forced Air
Cooling Central Air
Flooring Carpet, Tile, Vinyl
Fireplace N
Appliance Dishwasher, Dryer, Microwave, Oven, Range, Refrigerator, Washer
Laundry In Unit
Exterior
Exterior Feature Private Yard
Parking Features Concrete
Garage Spaces 1.0
Fence Full
Utilities Available Cable Available, Electricity Connected, Natural Gas Connected
Roof Type Composition
Total Parking Spaces 2
Garage Yes
Building
Foundation Slab
Sewer Public Sewer
Water Public
Level or Stories Two
Structure Type Frame, Wood Siding
Schools
Elementary Schools Cimarron
Middle Schools Horizon
High Schools Smoky Hill
School District Cherry Creek 5
Others
Senior Community No
Ownership Individual
Acceptable Financing Cash, Conventional, FHA, VA Loan
Listing Terms Cash, Conventional, FHA, VA Loan
Special Listing Condition None
Pets Allowed Cats OK, Dogs OK, Number Limit
Read Less Info
Want to know what your home might be worth? Contact us for a FREE valuation!

Our team is ready to help you sell your home for the highest possible price ASAP

© 2024 METROLIST, INC., DBA RECOLORADO® – All Rights Reserved
6455 S. Yosemite St., Suite 500 Greenwood Village, CO 80111 USA
Bought with Priority Properties

"My job is to find and attract mastery-based agents to the office, protect the culture, and make sure everyone is happy! "







