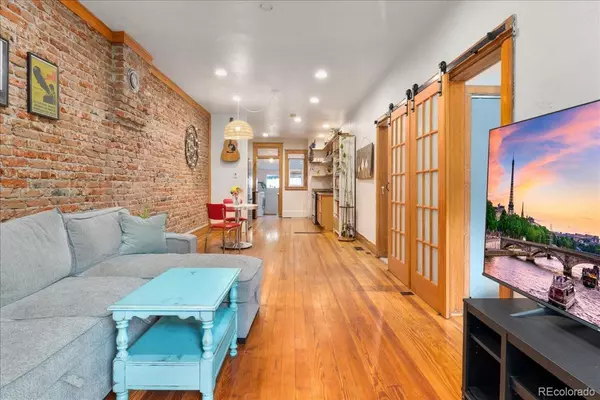1 Bed
1 Bath
801 SqFt
1 Bed
1 Bath
801 SqFt
OPEN HOUSE
Sat Aug 16, 12:00pm - 2:00pm
Key Details
Property Type Townhouse
Sub Type Townhouse
Listing Status Active
Purchase Type For Sale
Square Footage 801 sqft
Price per Sqft $530
Subdivision Whittier
MLS Listing ID 5424516
Bedrooms 1
Full Baths 1
HOA Y/N No
Abv Grd Liv Area 661
Year Built 1908
Annual Tax Amount $2,040
Tax Year 2024
Lot Size 1,944 Sqft
Acres 0.04
Property Sub-Type Townhouse
Source recolorado
Property Description
This remodeled 1-bed, 1-bath shotgun-style row home offers a rare oversized parking spot and no HOA, a true find in the city. Step inside to discover exposed brick, original hardwood floors, and an open layout filled with natural light. Enjoy a fully updated kitchen with custom live-edge shelving, newer appliances, and a beautifully reimagined back vestibule. The bright bathroom boasts a skylight, while the spacious, stand-up basement (140 sq. ft.) provides excellent storage. Outside, the fully fenced backyard features low-maintenance turf, garden space, and alley access to your private parking. All this on a quiet street, just blocks from parks, RiNo dining, bars, breweries, and shopping.
Location
State CO
County Denver
Zoning U-SU-B1
Rooms
Basement Crawl Space, Interior Entry, Partial, Sump Pump, Unfinished
Main Level Bedrooms 1
Interior
Interior Features Ceiling Fan(s), High Ceilings, High Speed Internet, Laminate Counters
Heating Forced Air, Natural Gas
Cooling Other
Flooring Tile, Wood
Fireplace Y
Appliance Convection Oven, Dishwasher, Disposal, Dryer, Gas Water Heater, Microwave, Oven, Range, Range Hood, Refrigerator, Washer
Laundry In Unit
Exterior
Exterior Feature Private Yard, Rain Gutters
Parking Features Asphalt
Fence Partial
Utilities Available Cable Available, Electricity Connected, Internet Access (Wired), Natural Gas Connected, Phone Available
Roof Type Membrane
Total Parking Spaces 1
Garage No
Building
Lot Description Near Public Transit
Sewer Public Sewer
Water Public
Level or Stories One
Structure Type Brick,Frame,Other
Schools
Elementary Schools Cole Arts And Science Academy
Middle Schools Whittier E-8
High Schools Manual
School District Denver 1
Others
Senior Community No
Ownership Individual
Acceptable Financing Cash, Conventional, FHA, VA Loan
Listing Terms Cash, Conventional, FHA, VA Loan
Special Listing Condition None
Virtual Tour https://my.matterport.com/show/?m=Qtr3YhpJzFe&mls=1

6455 S. Yosemite St., Suite 500 Greenwood Village, CO 80111 USA
"My job is to find and attract mastery-based agents to the office, protect the culture, and make sure everyone is happy! "







