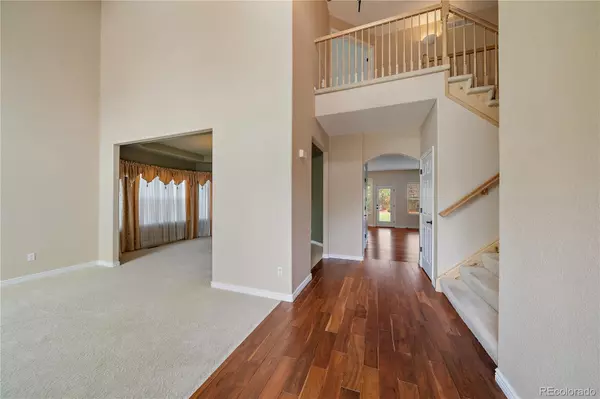5 Beds
4 Baths
4,726 SqFt
5 Beds
4 Baths
4,726 SqFt
Key Details
Property Type Single Family Home
Sub Type Single Family Residence
Listing Status Active
Purchase Type For Sale
Square Footage 4,726 sqft
Price per Sqft $178
Subdivision The Hills At Piney Creek
MLS Listing ID 6113643
Bedrooms 5
Full Baths 4
Condo Fees $231
HOA Fees $231/qua
HOA Y/N Yes
Abv Grd Liv Area 3,192
Year Built 1996
Annual Tax Amount $4,534
Tax Year 2024
Lot Size 9,583 Sqft
Acres 0.22
Property Sub-Type Single Family Residence
Source recolorado
Property Description
Enjoy the open space behind the home—ideal for privacy and relaxation—paired with amazing professional landscaping that creates a tranquil outdoor retreat. Inside, you'll find a remodeled kitchen, vaulted ceilings, and new windows, all enhancing the light-filled, spacious layout.
The main floor bedroom can double as a home office or study, offering great flexibility. Major upgrades include a new roof, new furnace, new windows, and new A/C, giving you peace of mind for years to come. Upstairs, you'll find a thoughtfully designed layout with multiple bedrooms, including two that share a convenient Jack and Jill bathroom—each with its own private sink and vanity area for added comfort and independence.
The basement is framed and includes a roughed-in bathroom, ready for your custom finish. Located in the award-winning Cherry Creek School District, this home truly has it all!
Don't miss this incredible opportunity—schedule your showing today!
Location
State CO
County Arapahoe
Rooms
Basement Bath/Stubbed
Main Level Bedrooms 1
Interior
Interior Features Five Piece Bath, Granite Counters, High Ceilings, Jack & Jill Bathroom, Kitchen Island, Pantry, Smart Thermostat, Solid Surface Counters, Vaulted Ceiling(s), Walk-In Closet(s)
Heating Forced Air
Cooling Attic Fan, Central Air
Flooring Carpet, Concrete, Linoleum, Tile, Wood
Fireplaces Number 2
Fireplaces Type Bedroom, Family Room, Primary Bedroom
Fireplace Y
Appliance Cooktop, Dishwasher, Disposal, Double Oven, Dryer, Gas Water Heater, Humidifier, Microwave, Refrigerator, Washer
Laundry Sink
Exterior
Exterior Feature Private Yard, Rain Gutters, Smart Irrigation
Parking Features Concrete, Exterior Access Door, Lighted, Storage
Garage Spaces 3.0
Fence Full
Utilities Available Cable Available, Electricity Available, Electricity Connected, Internet Access (Wired), Natural Gas Available, Natural Gas Connected, Phone Available, Phone Connected
Roof Type Shingle
Total Parking Spaces 3
Garage Yes
Building
Lot Description Cul-De-Sac, Greenbelt, Irrigated, Landscaped, Level, Many Trees, Open Space, Sprinklers In Front, Sprinklers In Rear
Foundation Concrete Perimeter
Sewer Community Sewer
Water Public
Level or Stories Two
Structure Type Brick,Concrete,Frame,Steel Siding,Wood Siding
Schools
Elementary Schools Trails West
Middle Schools Falcon Creek
High Schools Grandview
School District Cherry Creek 5
Others
Senior Community No
Ownership Individual
Acceptable Financing 1031 Exchange, Cash, Conventional, FHA, Jumbo, VA Loan
Listing Terms 1031 Exchange, Cash, Conventional, FHA, Jumbo, VA Loan
Special Listing Condition None

6455 S. Yosemite St., Suite 500 Greenwood Village, CO 80111 USA
"My job is to find and attract mastery-based agents to the office, protect the culture, and make sure everyone is happy! "







