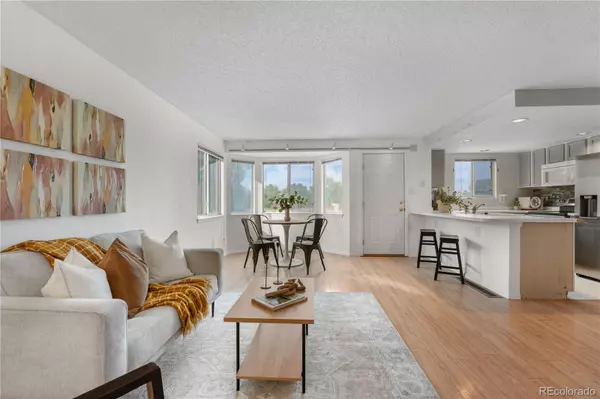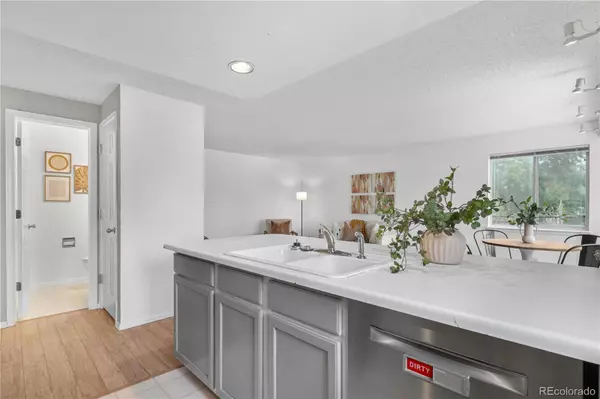3 Beds
2 Baths
2,037 SqFt
3 Beds
2 Baths
2,037 SqFt
OPEN HOUSE
Sat Aug 16, 10:30am - 1:00pm
Key Details
Property Type Single Family Home
Sub Type Single Family Residence
Listing Status Active
Purchase Type For Sale
Square Footage 2,037 sqft
Price per Sqft $257
Subdivision Amherst
MLS Listing ID 5133455
Style Traditional
Bedrooms 3
Full Baths 1
Three Quarter Bath 1
HOA Y/N No
Abv Grd Liv Area 1,622
Year Built 1995
Annual Tax Amount $3,506
Tax Year 2024
Lot Size 9,625 Sqft
Acres 0.22
Property Sub-Type Single Family Residence
Source recolorado
Property Description
Step inside to fresh interior paint, new flooring, an updated kitchen, and refreshed landscaping—ready for you to enjoy from day one.
This rare end-lot home is tucked away in a quiet cul-de-sac on over 9,000 sq. ft. of land with no HOA—giving you privacy, room to grow, and the freedom to make it your own.
Highlights include:
-3 Bedrooms, 2 Bathrooms plus a versatile loft
-Open-concept main level with formal dining room and breakfast nook
-Updated kitchen cabinetry with stainless steel appliances (dishwasher, refrigerator, oven)
-Brand-new back door leading to a spacious Trex deck overlooking lush open space
-Washer & dryer included for an easy move-in
-Unfinished basement offering storage or future expansion possibilities
-The oversized lot gives you the flexibility to add an ADU, shed, garden, or other custom features.
-Upstairs, generous bedrooms and -a flexible loft make it easy to adapt the home to your lifestyle—whether that's for family, work, or personal retreats.
Recent updates and pre-inspection completed mean peace of mind, while pricing leaves room for your personal touches.
This is a move-in-ready home in a prime location—schedule your showing today, because it won't last long!
Location
State CO
County Adams
Rooms
Basement Bath/Stubbed, Crawl Space, Unfinished
Interior
Heating Forced Air, Hot Water
Cooling Central Air
Flooring Carpet, Laminate
Fireplace N
Appliance Dishwasher, Disposal, Dryer, Gas Water Heater, Microwave, Oven, Refrigerator, Washer
Laundry In Unit
Exterior
Exterior Feature Private Yard
Garage Spaces 2.0
Fence Full
Utilities Available Cable Available, Electricity Connected, Internet Access (Wired)
Roof Type Shingle
Total Parking Spaces 2
Garage Yes
Building
Lot Description Open Space, Sprinklers In Front, Sprinklers In Rear
Foundation Concrete Perimeter, Slab
Sewer Public Sewer
Level or Stories Three Or More
Structure Type Concrete,Frame,Other,Wood Siding
Schools
Elementary Schools Arapahoe Ridge
Middle Schools Silver Hills
High Schools Legacy
School District Adams 12 5 Star Schl
Others
Senior Community No
Ownership Individual
Acceptable Financing 1031 Exchange, Cash, Conventional, FHA, Other, VA Loan
Listing Terms 1031 Exchange, Cash, Conventional, FHA, Other, VA Loan
Special Listing Condition None

6455 S. Yosemite St., Suite 500 Greenwood Village, CO 80111 USA
"My job is to find and attract mastery-based agents to the office, protect the culture, and make sure everyone is happy! "







