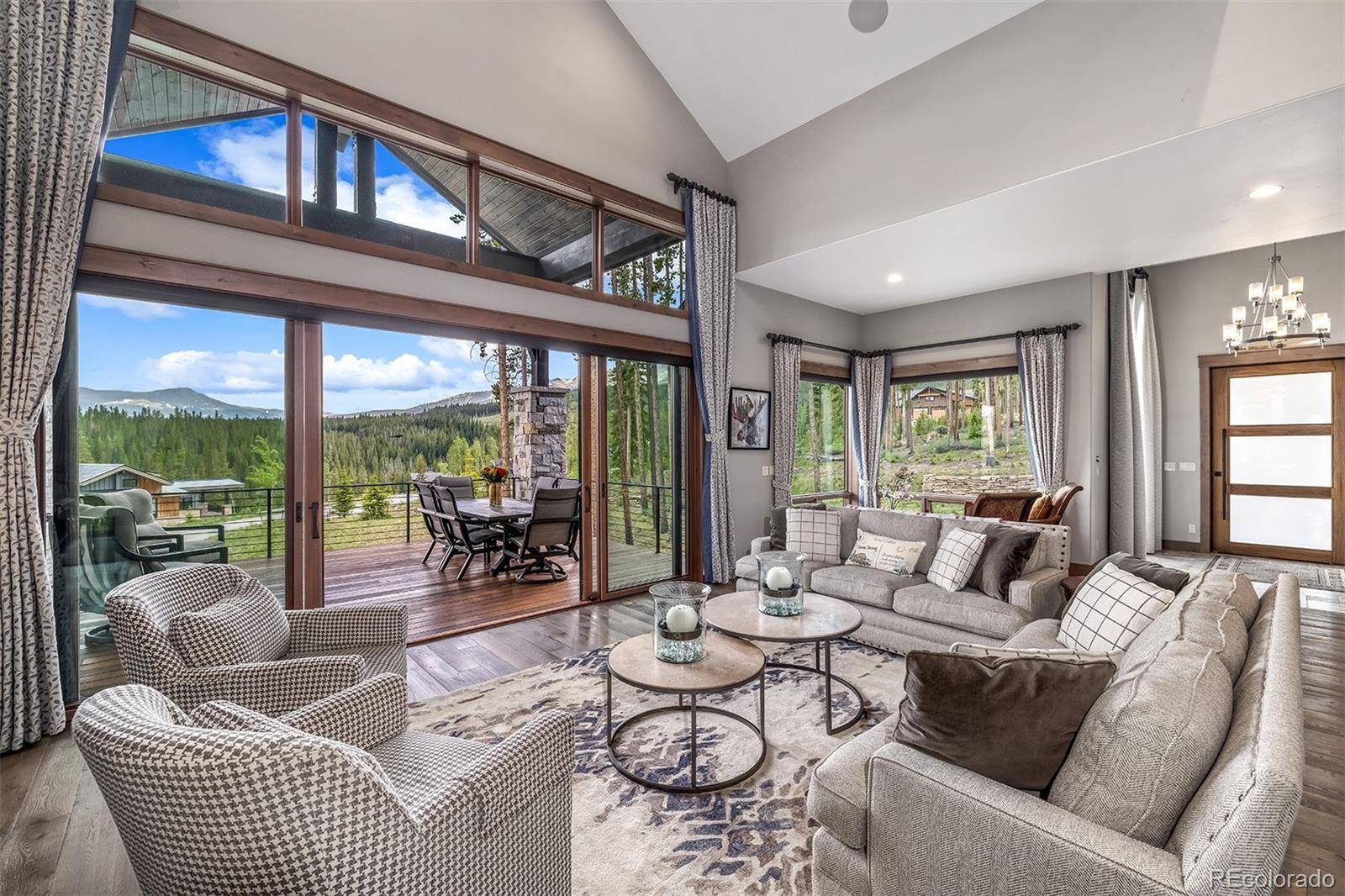5 Beds
7 Baths
5,501 SqFt
5 Beds
7 Baths
5,501 SqFt
Key Details
Property Type Single Family Home
Sub Type Single Family Residence
Listing Status Active
Purchase Type For Sale
Square Footage 5,501 sqft
Price per Sqft $986
Subdivision Barton Creek Reserve
MLS Listing ID 7855623
Style Contemporary,Mountain Contemporary
Bedrooms 5
Full Baths 5
Half Baths 2
Condo Fees $50
HOA Fees $50/mo
HOA Y/N Yes
Abv Grd Liv Area 3,464
Year Built 2019
Annual Tax Amount $10,164
Tax Year 2024
Lot Size 0.920 Acres
Acres 0.92
Property Sub-Type Single Family Residence
Source recolorado
Property Description
Location
State CO
County Summit
Zoning CR1
Rooms
Basement Finished, Walk-Out Access
Main Level Bedrooms 1
Interior
Interior Features Ceiling Fan(s), Entrance Foyer, Granite Counters, High Ceilings, Jack & Jill Bathroom, Kitchen Island, Open Floorplan, Pantry, Primary Suite, Hot Tub, Vaulted Ceiling(s), Walk-In Closet(s)
Heating Radiant
Cooling None
Flooring Carpet, Tile, Wood
Fireplaces Number 3
Fireplaces Type Family Room, Living Room, Outside
Fireplace Y
Appliance Cooktop, Dishwasher, Disposal, Double Oven, Dryer, Microwave, Refrigerator, Washer
Laundry In Unit
Exterior
Exterior Feature Balcony, Gas Grill, Private Yard, Spa/Hot Tub
Parking Features Asphalt, Dry Walled, Finished Garage, Floor Coating
Garage Spaces 3.0
View Mountain(s)
Roof Type Shingle,Metal
Total Parking Spaces 3
Garage Yes
Building
Lot Description Sloped
Foundation Slab
Sewer Septic Tank
Water Public
Level or Stories Three Or More
Structure Type Stone,Wood Siding
Schools
Elementary Schools Upper Blue
Middle Schools Summit
High Schools Summit
School District Summit Re-1
Others
Senior Community No
Ownership Corporation/Trust
Acceptable Financing Cash, Conventional
Listing Terms Cash, Conventional
Special Listing Condition None
Pets Allowed Yes
Virtual Tour https://my.matterport.com/show/?m=4yLCeCSebdL

6455 S. Yosemite St., Suite 500 Greenwood Village, CO 80111 USA
"My job is to find and attract mastery-based agents to the office, protect the culture, and make sure everyone is happy! "







