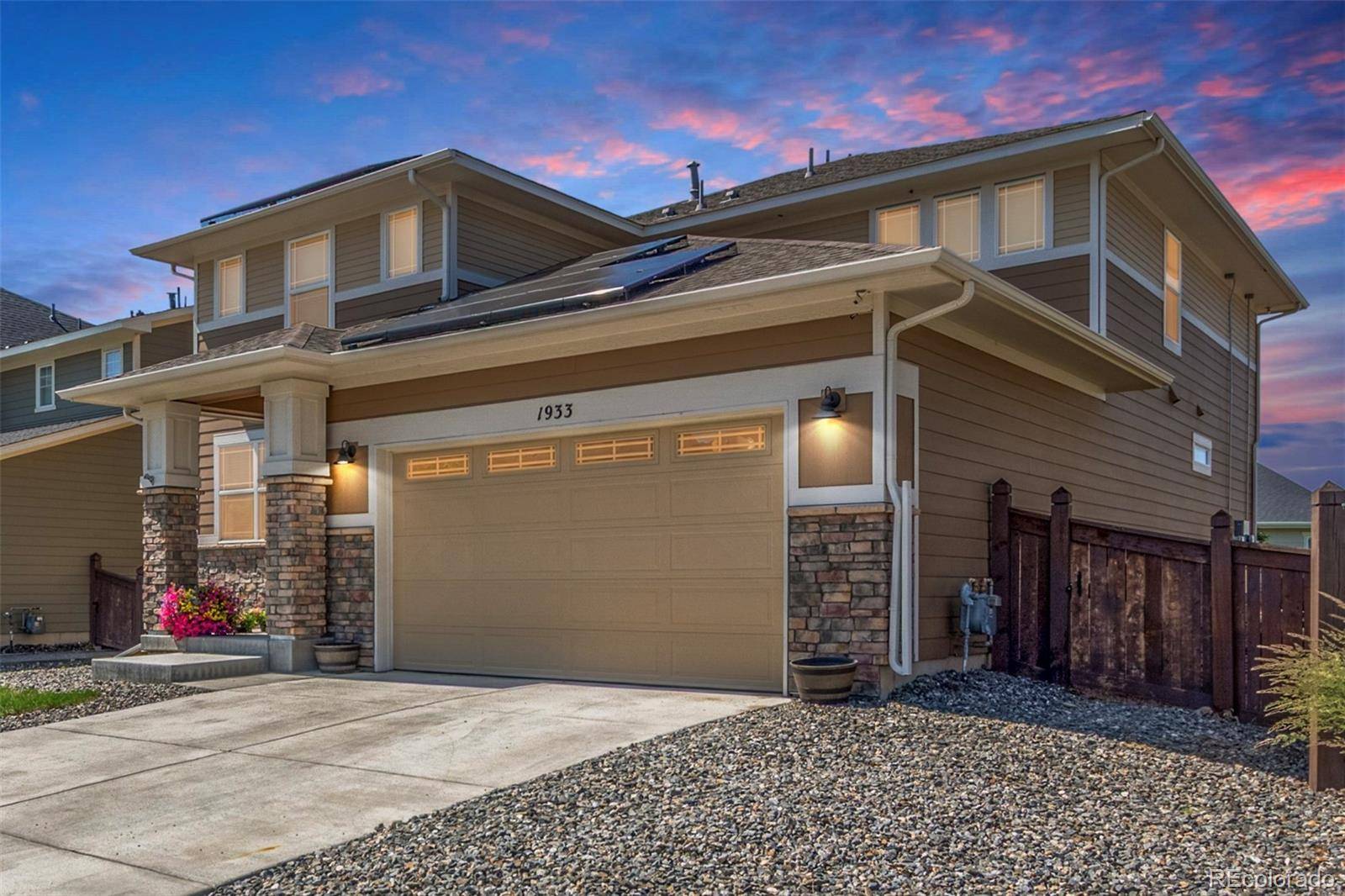4 Beds
3 Baths
4,317 SqFt
4 Beds
3 Baths
4,317 SqFt
Key Details
Property Type Single Family Home
Sub Type Single Family Residence
Listing Status Active
Purchase Type For Sale
Square Footage 4,317 sqft
Price per Sqft $147
Subdivision Villages At Prairie Center
MLS Listing ID 2689675
Style Traditional
Bedrooms 4
Full Baths 2
Three Quarter Bath 1
Condo Fees $197
HOA Fees $197/qua
HOA Y/N Yes
Abv Grd Liv Area 2,940
Year Built 2020
Annual Tax Amount $7,754
Tax Year 2024
Lot Size 6,534 Sqft
Acres 0.15
Property Sub-Type Single Family Residence
Source recolorado
Property Description
Step inside and immediately notice the expansive open floorplan, perfect for entertaining or simply spreading out and enjoying your space. One of the standout features of this home is the main-level bedroom and full bathroom—an ideal setup for guests, multi-generational living, or homeowners looking to avoid stairs.
Upstairs, you'll find generously sized bedrooms, a versatile loft, and a large primary suite complete with a walk-in closet and private ensuite bath. Whether you're working from home, hosting visitors, or just need room to grow, this home checks all the boxes.
Built by Meritage Homes—a builder known for quality construction and energy-efficient design—you'll enjoy comfort year-round with features like a tankless water heater, spray foam insulation, and smart home tech that help keep utility costs low. This home is also wired for Comcast!
Conveniently located near shopping, restaurants, walking trails, and with quick access to major highways, this home offers both space and location. Don't miss your opportunity to own one of the most versatile and efficient homes in Brighton—schedule your private showing today!
Location
State CO
County Adams
Rooms
Basement Bath/Stubbed, Full, Interior Entry, Sump Pump, Unfinished
Main Level Bedrooms 1
Interior
Interior Features Breakfast Bar, Ceiling Fan(s), Eat-in Kitchen, Entrance Foyer, High Speed Internet, Kitchen Island, Open Floorplan, Pantry, Primary Suite, Quartz Counters, Smart Thermostat, Smoke Free, Walk-In Closet(s), Wired for Data
Heating Forced Air
Cooling Central Air
Flooring Carpet, Tile, Vinyl, Wood
Fireplace N
Appliance Dishwasher, Disposal, Microwave, Range, Refrigerator, Sump Pump, Tankless Water Heater
Exterior
Exterior Feature Lighting, Private Yard
Parking Features Concrete, Lighted, Tandem
Garage Spaces 3.0
Fence Full
Roof Type Composition
Total Parking Spaces 3
Garage Yes
Building
Lot Description Landscaped, Master Planned, Sprinklers In Front, Sprinklers In Rear
Foundation Slab
Sewer Public Sewer
Level or Stories Two
Structure Type Cement Siding,Frame,Stone
Schools
Elementary Schools Mary E Pennock
Middle Schools Prairie View
High Schools Riverdale Ridge
School District School District 27-J
Others
Senior Community No
Ownership Individual
Acceptable Financing Cash, Conventional, FHA, VA Loan
Listing Terms Cash, Conventional, FHA, VA Loan
Special Listing Condition None

6455 S. Yosemite St., Suite 500 Greenwood Village, CO 80111 USA
"My job is to find and attract mastery-based agents to the office, protect the culture, and make sure everyone is happy! "







