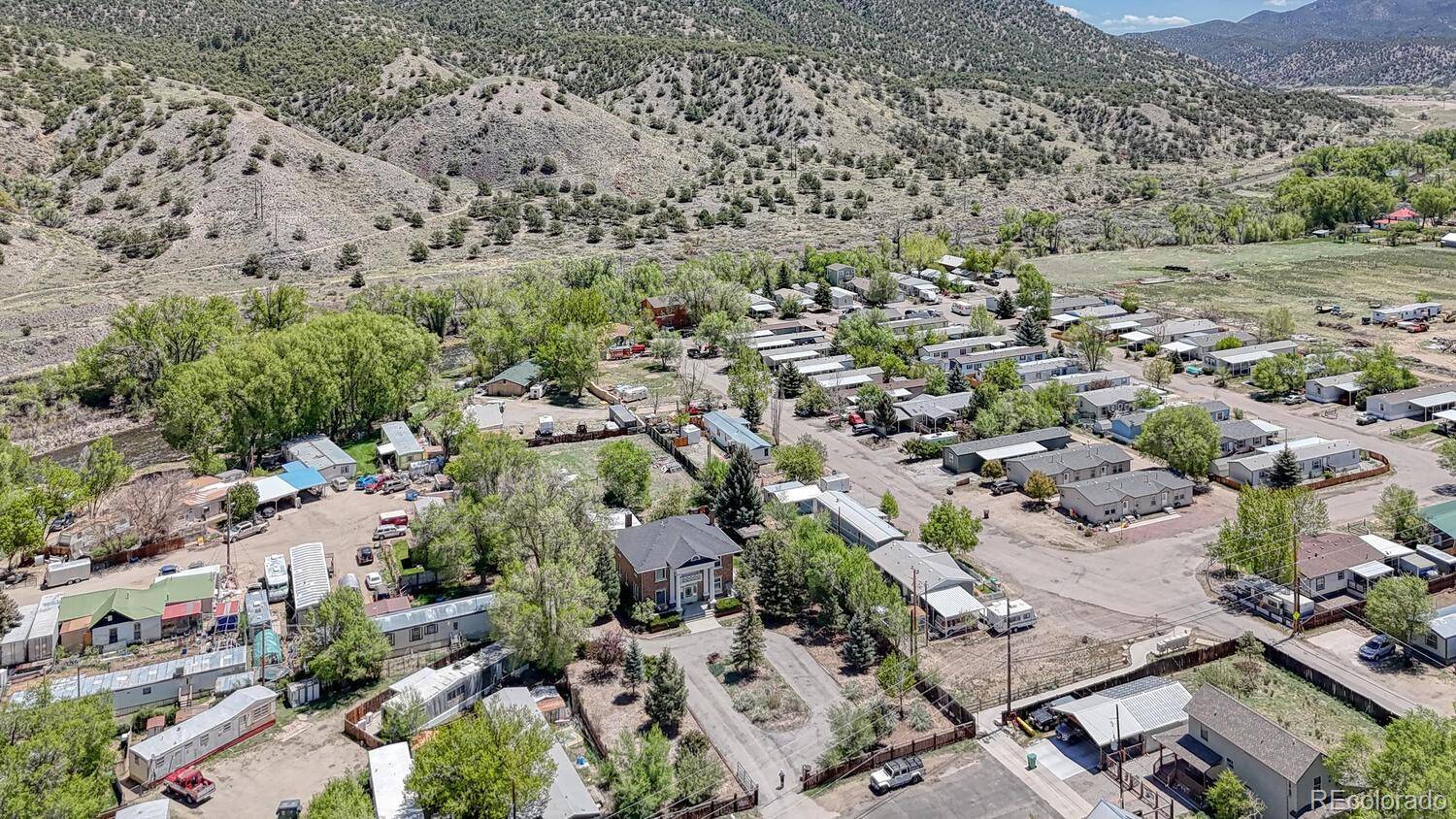3 Beds
3 Baths
46,173 SqFt
3 Beds
3 Baths
46,173 SqFt
Key Details
Property Type Single Family Home
Sub Type Single Family Residence
Listing Status Active
Purchase Type For Sale
Square Footage 46,173 sqft
Price per Sqft $34
Subdivision 403 Scott St
MLS Listing ID 9701261
Style Traditional,Victorian
Bedrooms 3
Full Baths 1
Half Baths 1
Three Quarter Bath 1
HOA Y/N No
Abv Grd Liv Area 3,198
Year Built 1910
Annual Tax Amount $3,570
Tax Year 2024
Lot Size 1.060 Acres
Acres 1.06
Property Sub-Type Single Family Residence
Source recolorado
Property Description
Located in the heart of in-town Salida and within walking/biking distance to downtown, this rare gem offers a unique combination of privacy, scale, charm, and long-term investment potential.
Inside, you'll find a stunning chef's kitchen featuring a commercial-grade Wolf range, refrigerator/freezer drawers for beverage storage, artisan tin tile ceiling, and one-of-a-kind lighting. Elegant original details like moulding, trim, and two custom pocket doors remain beautifully intact throughout the home.
Expansive, updated bathrooms, large bedrooms, and a dramatic staircase that leads to a peaceful upper-level sanctuary complete the main house.
Also included: an additional 1,160 sq ft heated guest suite/workshop, hot tub, mature landscaping, and space for entertaining or future buildout, as well as panoramic mountain views.
403 Scott Street is zoned Commercial (C-1), the property allows for a range of residential, mixed-use, or investment possibilities.
Per the contract:
The Seller shall provide the Buyer with professional development plans outlining three (3) potential options for subdividing the Property. These plans shall be delivered to the Buyer on or before Closing and are for informational purposes only, without representation or warranty as to feasibility or governmental approval.
This is truly one of the last large parcels of its kind in Salida proper. Anticipated development and growth around this property will only increase its value over time.
Come see why The Pillar House has become a beloved part of the Salida landscape—and a once-in-a-generation opportunity.
Location
State CO
County Chaffee
Zoning C-1
Rooms
Basement Finished
Interior
Interior Features Built-in Features, Ceiling Fan(s), Eat-in Kitchen, Entrance Foyer, Granite Counters, High Ceilings, High Speed Internet, Kitchen Island, Pantry, Hot Tub, Stone Counters, Walk-In Closet(s)
Heating Baseboard
Cooling None
Flooring Tile, Wood
Fireplaces Type Primary Bedroom
Fireplace N
Appliance Dishwasher, Dryer, Electric Water Heater, Microwave, Oven, Range, Range Hood, Refrigerator, Self Cleaning Oven, Washer, Water Softener
Laundry Laundry Closet
Exterior
Exterior Feature Balcony, Fire Pit, Lighting, Private Yard, Rain Gutters, Smart Irrigation, Spa/Hot Tub
Parking Features Asphalt
Utilities Available Electricity Connected, Natural Gas Connected, Phone Available
View Mountain(s)
Roof Type Shingle
Total Parking Spaces 10
Garage No
Building
Foundation Concrete Perimeter
Sewer Septic Tank
Water Public
Level or Stories Two
Structure Type Brick
Schools
Elementary Schools Longfellow
Middle Schools Salida
High Schools Salida
School District Salida R-32
Others
Senior Community No
Ownership Individual
Acceptable Financing 1031 Exchange, Cash, Conventional
Listing Terms 1031 Exchange, Cash, Conventional
Special Listing Condition None

6455 S. Yosemite St., Suite 500 Greenwood Village, CO 80111 USA
"My job is to find and attract mastery-based agents to the office, protect the culture, and make sure everyone is happy! "







