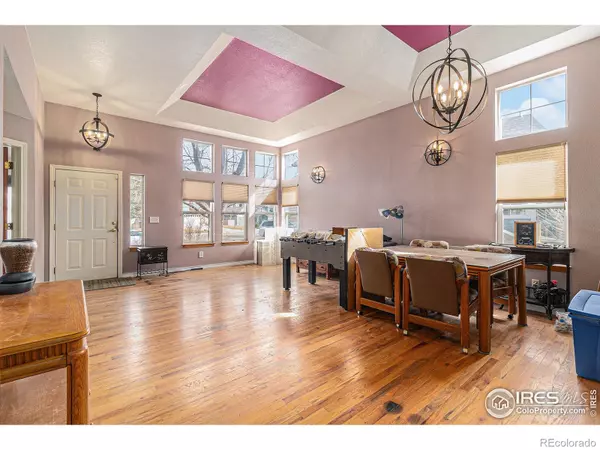GET MORE INFORMATION
$ 620,000
$ 660,000 6.1%
3 Beds
3 Baths
3,100 SqFt
$ 620,000
$ 660,000 6.1%
3 Beds
3 Baths
3,100 SqFt
Key Details
Sold Price $620,000
Property Type Single Family Home
Sub Type Single Family Residence
Listing Status Sold
Purchase Type For Sale
Square Footage 3,100 sqft
Price per Sqft $200
Subdivision Meadowview Flg 1
MLS Listing ID IR1028340
Sold Date 06/12/25
Bedrooms 3
Full Baths 3
Condo Fees $58
HOA Fees $58/mo
HOA Y/N Yes
Abv Grd Liv Area 1,970
Year Built 1993
Annual Tax Amount $4,853
Tax Year 2024
Lot Size 8,349 Sqft
Acres 0.19
Property Sub-Type Single Family Residence
Source recolorado
Property Description
Location
State CO
County Boulder
Zoning Res
Rooms
Basement Partial
Main Level Bedrooms 2
Interior
Interior Features Five Piece Bath
Heating Forced Air
Cooling Central Air
Fireplaces Type Gas
Fireplace N
Appliance Dishwasher, Oven, Refrigerator
Exterior
Garage Spaces 3.0
Utilities Available Electricity Available, Internet Access (Wired), Natural Gas Available
Roof Type Composition
Total Parking Spaces 3
Garage Yes
Building
Water Public
Level or Stories One
Structure Type Frame
Schools
Elementary Schools Eagle Crest
Middle Schools Altona
High Schools Silver Creek
School District St. Vrain Valley Re-1J
Others
Ownership Individual
Acceptable Financing Cash, Conventional, FHA, VA Loan
Listing Terms Cash, Conventional, FHA, VA Loan

6455 S. Yosemite St., Suite 500 Greenwood Village, CO 80111 USA
Bought with Compass - Boulder
"My job is to find and attract mastery-based agents to the office, protect the culture, and make sure everyone is happy! "







