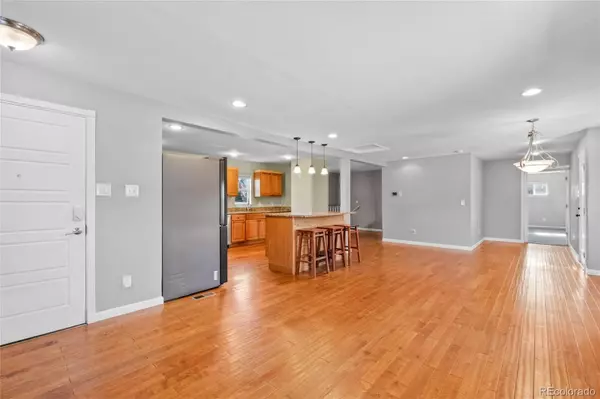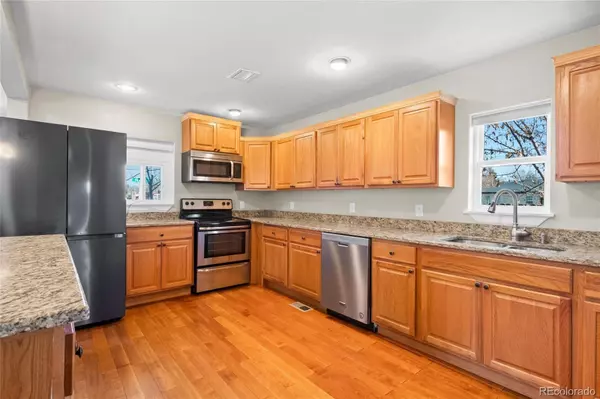4 Beds
3 Baths
2,211 SqFt
4 Beds
3 Baths
2,211 SqFt
OPEN HOUSE
Sat Jan 25, 10:00am - 1:00pm
Sun Jan 26, 10:00am - 1:00pm
Key Details
Property Type Single Family Home
Sub Type Single Family Residence
Listing Status Active
Purchase Type For Sale
Square Footage 2,211 sqft
Price per Sqft $316
Subdivision Talbot & Doran Haddon Manor
MLS Listing ID 4381716
Bedrooms 4
Full Baths 1
Three Quarter Bath 2
HOA Y/N No
Abv Grd Liv Area 1,411
Originating Board recolorado
Year Built 1948
Annual Tax Amount $3,399
Tax Year 2023
Lot Size 10,890 Sqft
Acres 0.25
Property Description
This home boasts numerous upgrades, including plush new carpet throughout, a modern heat pump for year-round comfort, and a smart fridge for a tech-savvy kitchen. With a bright, open layout and generous living spaces, it's the perfect place for family gatherings or quiet relaxation.
Enjoy outdoor living with ample space for gardening, entertaining, or simply unwinding in your private backyard. This home combines comfort, style, and a prime location—don't miss your chance to make it yours!
Location
State CO
County Denver
Zoning E-SU-D1X
Rooms
Basement Full
Main Level Bedrooms 2
Interior
Interior Features Eat-in Kitchen, Kitchen Island, Open Floorplan, Primary Suite, Smoke Free
Heating Forced Air
Cooling Central Air
Flooring Carpet, Tile, Wood
Fireplace N
Appliance Dishwasher, Dryer, Microwave, Refrigerator, Self Cleaning Oven, Washer
Laundry In Unit
Exterior
Exterior Feature Private Yard
Parking Features Asphalt
Fence Full
Roof Type Composition
Total Parking Spaces 8
Garage No
Building
Lot Description Corner Lot, Level, Near Public Transit
Sewer Public Sewer
Level or Stories One
Structure Type Brick
Schools
Elementary Schools Columbine
Middle Schools Whittier E-8
High Schools East
School District Denver 1
Others
Senior Community No
Ownership Individual
Acceptable Financing Cash, Conventional, FHA, VA Loan
Listing Terms Cash, Conventional, FHA, VA Loan
Special Listing Condition None

6455 S. Yosemite St., Suite 500 Greenwood Village, CO 80111 USA
"My job is to find and attract mastery-based agents to the office, protect the culture, and make sure everyone is happy! "







