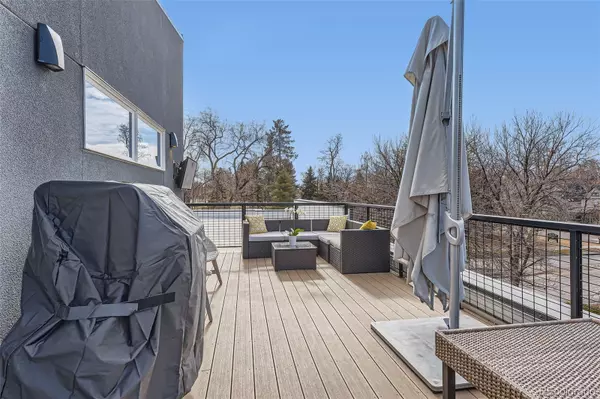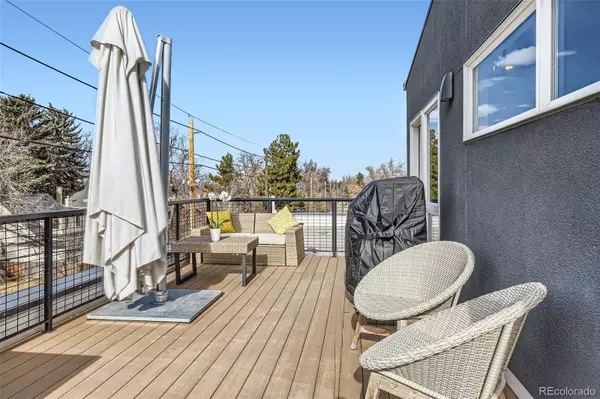3 Beds
3 Baths
2,224 SqFt
3 Beds
3 Baths
2,224 SqFt
OPEN HOUSE
Sat Jan 25, 11:00am - 2:00pm
Key Details
Property Type Condo
Sub Type Condominium
Listing Status Active
Purchase Type For Sale
Square Footage 2,224 sqft
Price per Sqft $483
Subdivision Observatory Park
MLS Listing ID 7045613
Style Contemporary
Bedrooms 3
Full Baths 2
Half Baths 1
Condo Fees $440
HOA Fees $440/mo
HOA Y/N Yes
Abv Grd Liv Area 2,224
Originating Board recolorado
Year Built 2022
Annual Tax Amount $4,906
Tax Year 2023
Property Description
Location
State CO
County Denver
Rooms
Main Level Bedrooms 1
Interior
Interior Features Ceiling Fan(s), High Ceilings, High Speed Internet, Kitchen Island, Open Floorplan, Pantry, Primary Suite, Quartz Counters, Radon Mitigation System, Smart Thermostat, Smart Window Coverings, Smoke Free, Vaulted Ceiling(s), Walk-In Closet(s), Wet Bar, Wired for Data
Heating Forced Air
Cooling Central Air
Flooring Carpet, Tile, Wood
Fireplace Y
Appliance Convection Oven, Cooktop, Dishwasher, Disposal, Dryer, Gas Water Heater, Microwave, Range Hood, Refrigerator, Sump Pump, Tankless Water Heater, Washer
Laundry In Unit
Exterior
Exterior Feature Gas Valve, Lighting, Rain Gutters
Parking Features Finished, Smart Garage Door
Garage Spaces 2.0
Utilities Available Cable Available, Electricity Connected, Internet Access (Wired), Natural Gas Connected
View City, Mountain(s)
Roof Type Membrane,Other
Total Parking Spaces 3
Garage Yes
Building
Foundation Slab
Sewer Public Sewer
Water Public
Level or Stories Three Or More
Structure Type Brick,Frame,Wood Siding
Schools
Elementary Schools University Park
Middle Schools Merrill
High Schools South
School District Denver 1
Others
Senior Community No
Ownership Individual
Acceptable Financing Cash, Conventional, FHA, VA Loan
Listing Terms Cash, Conventional, FHA, VA Loan
Special Listing Condition None
Pets Allowed Cats OK, Dogs OK

6455 S. Yosemite St., Suite 500 Greenwood Village, CO 80111 USA
"My job is to find and attract mastery-based agents to the office, protect the culture, and make sure everyone is happy! "







