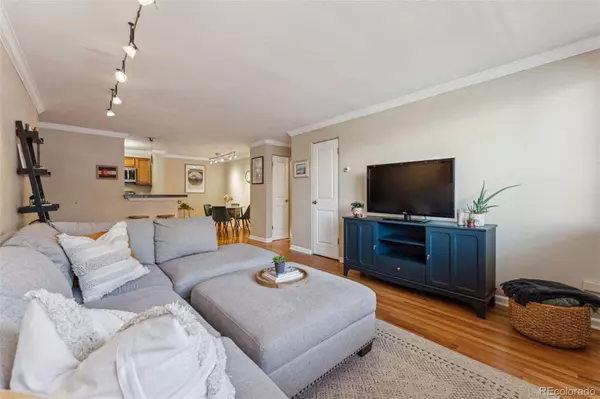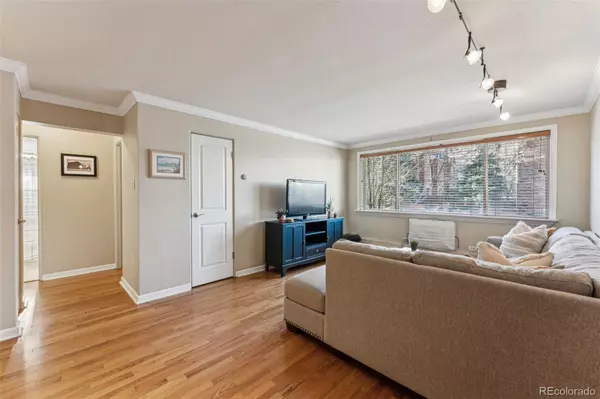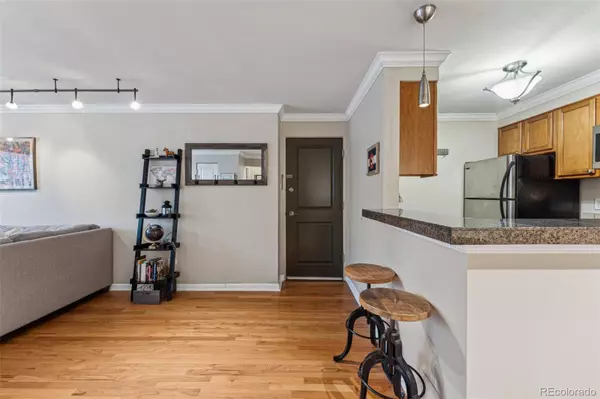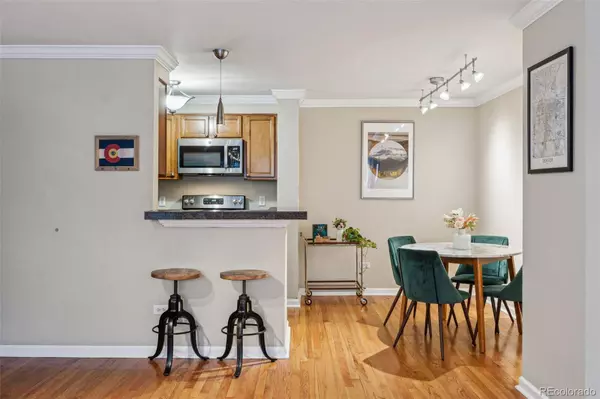2 Beds
1 Bath
772 SqFt
2 Beds
1 Bath
772 SqFt
OPEN HOUSE
Sun Jan 26, 12:00pm - 2:00pm
Key Details
Property Type Condo
Sub Type Condominium
Listing Status Active
Purchase Type For Sale
Square Footage 772 sqft
Price per Sqft $426
Subdivision Washington Park
MLS Listing ID 5954239
Style Mid-Century Modern
Bedrooms 2
Full Baths 1
Condo Fees $509
HOA Fees $509/mo
HOA Y/N Yes
Abv Grd Liv Area 772
Originating Board recolorado
Year Built 1960
Annual Tax Amount $1,723
Tax Year 2023
Property Description
Location
State CO
County Denver
Zoning G-MU-8
Rooms
Main Level Bedrooms 2
Interior
Interior Features Ceiling Fan(s), Granite Counters, Open Floorplan, Smoke Free
Heating Hot Water, Natural Gas
Cooling Air Conditioning-Room
Flooring Carpet, Tile, Wood
Fireplace N
Appliance Dishwasher, Disposal, Microwave, Range, Refrigerator
Exterior
Exterior Feature Elevator, Garden, Gas Grill
Utilities Available Electricity Connected, Natural Gas Connected
Roof Type Tar/Gravel
Total Parking Spaces 1
Garage No
Building
Sewer Public Sewer
Water Public
Level or Stories One
Structure Type Brick
Schools
Elementary Schools Steele
Middle Schools Merrill
High Schools South
School District Denver 1
Others
Senior Community No
Ownership Individual
Acceptable Financing Cash, Conventional
Listing Terms Cash, Conventional
Special Listing Condition None
Pets Allowed Cats OK

6455 S. Yosemite St., Suite 500 Greenwood Village, CO 80111 USA
"My job is to find and attract mastery-based agents to the office, protect the culture, and make sure everyone is happy! "







