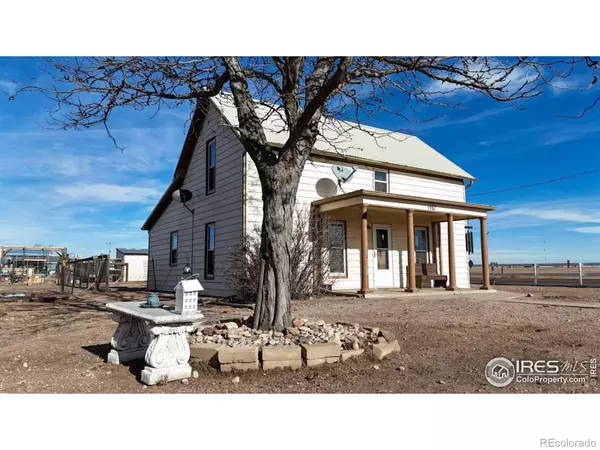4 Beds
1 Bath
1,529 SqFt
4 Beds
1 Bath
1,529 SqFt
Key Details
Property Type Single Family Home
Sub Type Single Family Residence
Listing Status Active
Purchase Type For Sale
Square Footage 1,529 sqft
Price per Sqft $268
Subdivision Mcneil
MLS Listing ID IR1024104
Style Rustic Contemporary
Bedrooms 4
Full Baths 1
HOA Y/N No
Abv Grd Liv Area 1,529
Originating Board recolorado
Year Built 1910
Annual Tax Amount $1,386
Tax Year 2023
Lot Size 0.740 Acres
Acres 0.74
Property Description
Location
State CO
County Weld
Zoning Res
Rooms
Basement Partial
Main Level Bedrooms 2
Interior
Interior Features Eat-in Kitchen, Open Floorplan, Pantry, Walk-In Closet(s)
Heating Forced Air, Wood Stove
Cooling Ceiling Fan(s)
Flooring Wood
Fireplaces Type Kitchen
Equipment Satellite Dish
Fireplace N
Appliance Dishwasher, Oven, Refrigerator
Laundry In Unit
Exterior
Exterior Feature Dog Run
Parking Features Oversized, RV Access/Parking
Garage Spaces 2.0
Utilities Available Cable Available, Electricity Available, Internet Access (Wired), Natural Gas Available
Roof Type Metal
Total Parking Spaces 2
Building
Lot Description Corner Lot, Level
Sewer Septic Tank
Water Public
Level or Stories Two
Structure Type Metal Siding
Schools
Elementary Schools Highland
Middle Schools Highland
High Schools Highland
School District Ault-Highland Re-9
Others
Ownership Individual
Acceptable Financing Cash, Conventional, FHA, VA Loan
Listing Terms Cash, Conventional, FHA, VA Loan

6455 S. Yosemite St., Suite 500 Greenwood Village, CO 80111 USA
"My job is to find and attract mastery-based agents to the office, protect the culture, and make sure everyone is happy! "







