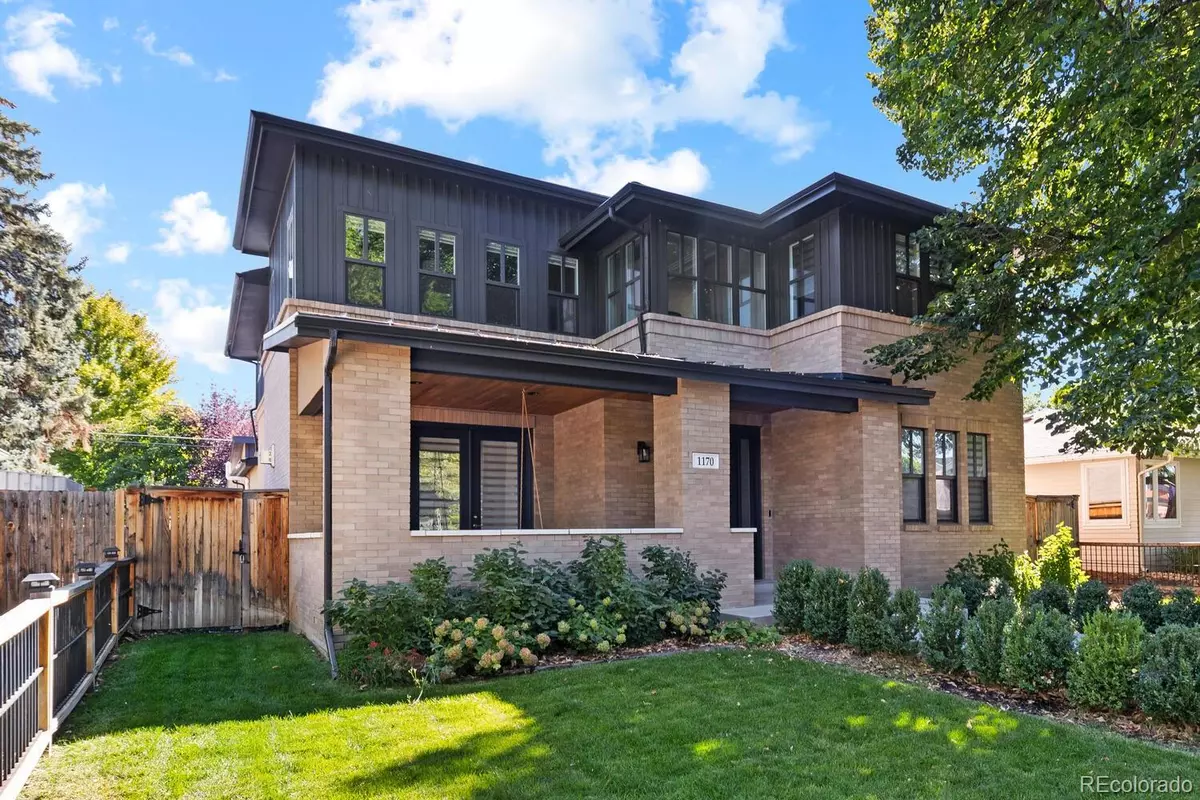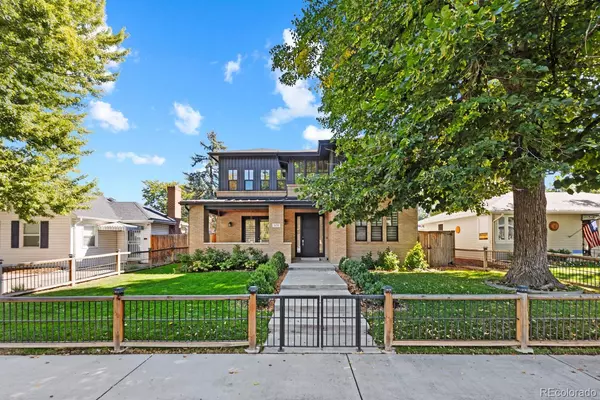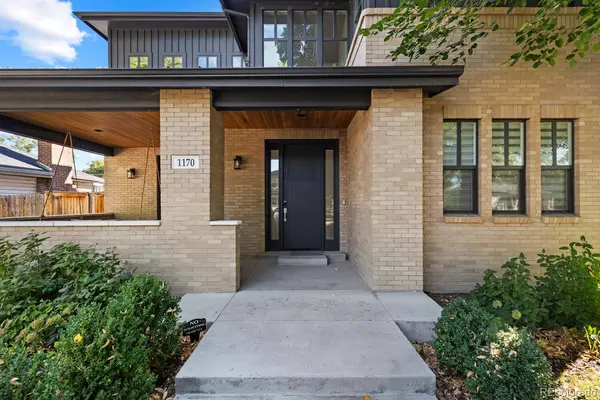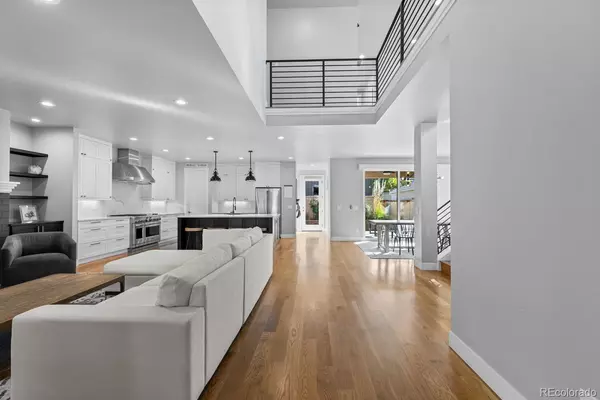5 Beds
5 Baths
4,425 SqFt
5 Beds
5 Baths
4,425 SqFt
OPEN HOUSE
Sun Jan 26, 11:00am - 1:00pm
Key Details
Property Type Single Family Home
Sub Type Single Family Residence
Listing Status Active
Purchase Type For Sale
Square Footage 4,425 sqft
Price per Sqft $497
Subdivision Washington Park Heights
MLS Listing ID 5211949
Style Traditional
Bedrooms 5
Full Baths 2
Half Baths 1
Three Quarter Bath 2
HOA Y/N No
Abv Grd Liv Area 3,205
Originating Board recolorado
Year Built 2017
Annual Tax Amount $10,450
Tax Year 2023
Lot Size 6,098 Sqft
Acres 0.14
Property Description
Upon arriving on the upper level you will find an open and bright loft space. In addition, the upper level includes four bedrooms and the laundry room with a utility sink. Escape to the luxurious master suite with a five-piece bath, featuring a large frameless shower, soaking tub, and two generous walk-in closets. The second bedroom upstairs enjoys its own ensuite, ideal for guests or family. The window treatments in each bedroom include remote-controlled custom blackout shades and silhouette shades, ensuring restful nights.
In addition to a huge family room space and a recently remodeled three-quarter bathroom, the lower level houses a versatile fifth bedroom presently serving as a home gym. Outside, there are two sitting areas. In the front of the home, there is a delightful swing on the front porch, and in the private back yard, a covered patio perfect for dining and entertaining. Enjoy the irrigated, self-cleaning turf in the beautifully designed backyard, perfect for low-maintenance outdoor living. A rare find, the three-car attached garage provides ample space for vehicles and storage.
Positioned near incredible retail and dining options, this home perfectly marries convenience with style. Don't miss the chance to make this your forever home—schedule a viewing today!
Location
State CO
County Denver
Zoning E-SU-DX
Rooms
Basement Finished, Full, Interior Entry, Sump Pump
Interior
Interior Features Built-in Features, Ceiling Fan(s), Eat-in Kitchen, Entrance Foyer, Five Piece Bath, High Ceilings, High Speed Internet, Kitchen Island, Marble Counters, Open Floorplan, Pantry, Primary Suite, Quartz Counters, Radon Mitigation System, Smart Thermostat, Smoke Free, Solid Surface Counters, Sound System, Utility Sink, Walk-In Closet(s), Wired for Data
Heating Forced Air, Radiant Floor
Cooling Central Air
Flooring Carpet, Tile, Wood
Fireplaces Number 1
Fireplaces Type Gas, Gas Log, Living Room
Fireplace Y
Appliance Dishwasher, Disposal, Double Oven, Dryer, Oven, Range, Range Hood, Refrigerator, Tankless Water Heater, Washer, Water Softener, Wine Cooler
Laundry In Unit
Exterior
Exterior Feature Lighting, Private Yard, Smart Irrigation
Parking Features Concrete, Dry Walled, Electric Vehicle Charging Station(s), Finished, Insulated Garage, Lighted, Oversized, Smart Garage Door, Storage
Garage Spaces 3.0
Fence Full
Utilities Available Cable Available, Electricity Available, Natural Gas Connected
Roof Type Architecural Shingle,Composition
Total Parking Spaces 3
Garage Yes
Building
Lot Description Level
Foundation Slab
Sewer Public Sewer
Water Public
Level or Stories Two
Structure Type Brick,Cement Siding,Frame
Schools
Elementary Schools Cory
Middle Schools Merrill
High Schools South
School District Denver 1
Others
Senior Community No
Ownership Individual
Acceptable Financing Cash, Conventional, VA Loan
Listing Terms Cash, Conventional, VA Loan
Special Listing Condition None

6455 S. Yosemite St., Suite 500 Greenwood Village, CO 80111 USA
"My job is to find and attract mastery-based agents to the office, protect the culture, and make sure everyone is happy! "







