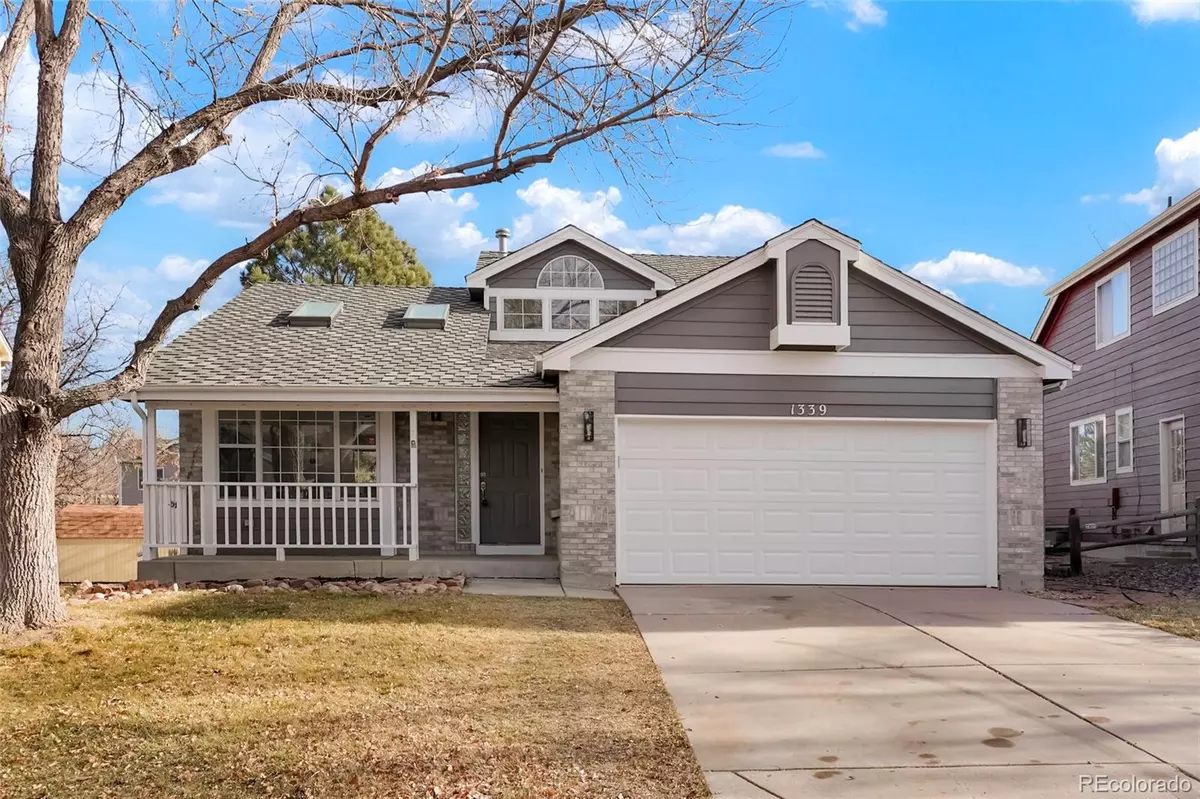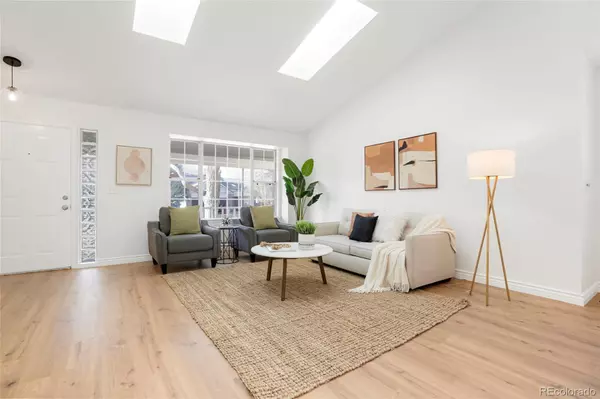3 Beds
3 Baths
2,360 SqFt
3 Beds
3 Baths
2,360 SqFt
Key Details
Property Type Single Family Home
Sub Type Single Family Residence
Listing Status Pending
Purchase Type For Sale
Square Footage 2,360 sqft
Price per Sqft $254
Subdivision Hunters Glen
MLS Listing ID 3809193
Bedrooms 3
Full Baths 2
Three Quarter Bath 1
Condo Fees $80
HOA Fees $80/mo
HOA Y/N Yes
Abv Grd Liv Area 1,735
Originating Board recolorado
Year Built 1991
Annual Tax Amount $3,348
Tax Year 2023
Lot Size 6,969 Sqft
Acres 0.16
Property Description
The spacious family room is the heart of the home, complete with a cozy gas fireplace surrounded by elegant designer tile. Throughout the home, you'll find new luxury vinyl plank flooring and fresh, soft carpeting, creating an elevated living experience.
The expansive primary suite is a true retreat, offering a tranquil view of the beautifully landscaped backyard. The updated primary bath is a spa-like sanctuary, featuring new flooring, surround tile, and custom cabinetry with stylish fixtures. The second bathroom has also been beautifully renovated with new flooring, a custom cabinet, and elegant fixtures.
The finished basement includes egress windows and a large recreation room that could easily serve as a potential 4th bedroom. Additionally, the basement boasts a convenient 3/4 bath and a laundry room.
Other notable highlights include an oversized 2-car garage, a newer furnace, water heater, and roof—all providing peace of mind for years to come.
Community amenities are second to none, with access to a clubhouse, tennis courts, basketball courts, volleyball courts, a playground, and an outdoor pool—perfect for recreation and relaxation.
Prime location: Just 30 minutes to Denver International Airport, 25 minutes to downtown Denver, and only 5 minutes to popular destinations such as In-N-Out Burger, Denver Premium Outlets, Cabela's, and Thorncreek Golf Course. Plus, Boulder is only a short 30-minute drive away!
Location
State CO
County Adams
Rooms
Basement Finished
Interior
Interior Features Built-in Features, Entrance Foyer, High Ceilings, Open Floorplan, Primary Suite, Quartz Counters, Vaulted Ceiling(s)
Heating Forced Air
Cooling Central Air
Flooring Carpet, Tile, Vinyl
Fireplaces Number 1
Fireplaces Type Family Room, Gas
Fireplace Y
Appliance Dishwasher, Disposal, Microwave, Oven, Range, Refrigerator
Exterior
Exterior Feature Private Yard
Garage Spaces 2.0
Fence Full
Utilities Available Cable Available, Electricity Available
Roof Type Composition
Total Parking Spaces 2
Garage Yes
Building
Sewer Public Sewer
Water Public
Level or Stories Multi/Split
Structure Type Frame,Wood Siding
Schools
Elementary Schools Hunters Glen
Middle Schools Century
High Schools Mountain Range
School District Adams 12 5 Star Schl
Others
Senior Community No
Ownership Corporation/Trust
Acceptable Financing Cash, Conventional, FHA, VA Loan
Listing Terms Cash, Conventional, FHA, VA Loan
Special Listing Condition None

6455 S. Yosemite St., Suite 500 Greenwood Village, CO 80111 USA
"My job is to find and attract mastery-based agents to the office, protect the culture, and make sure everyone is happy! "







