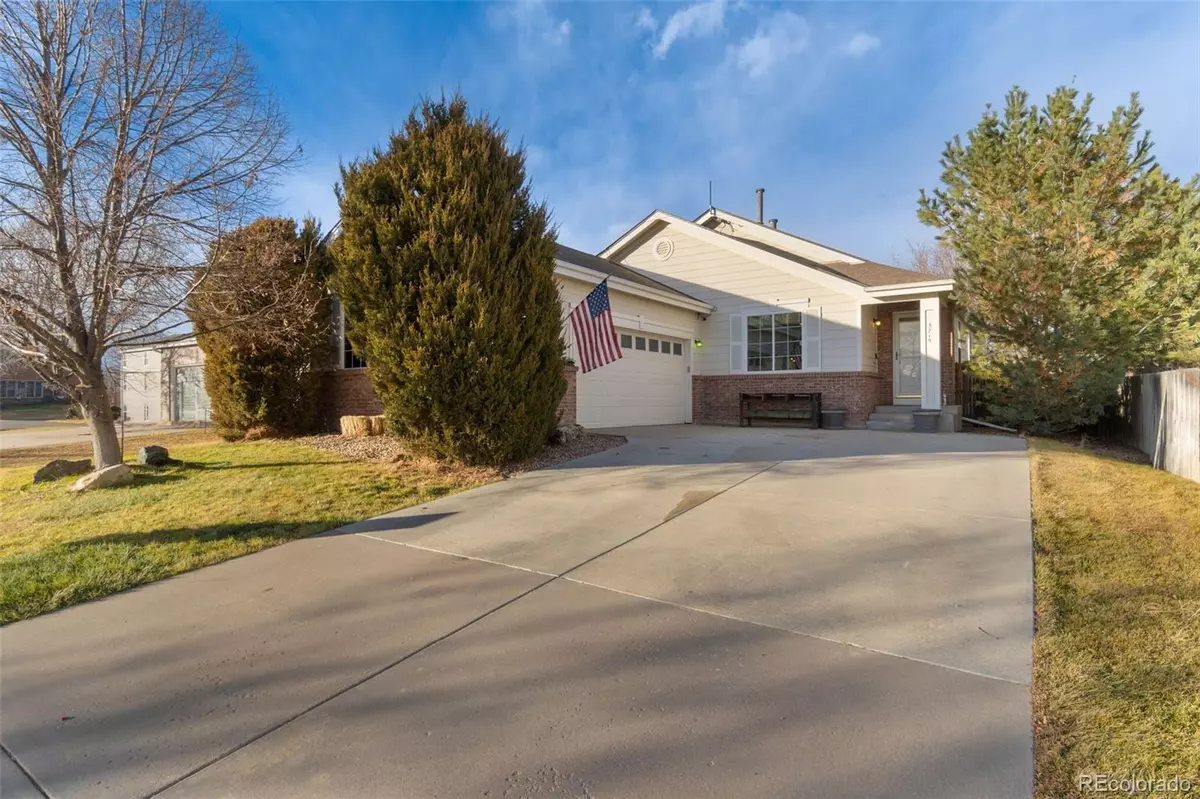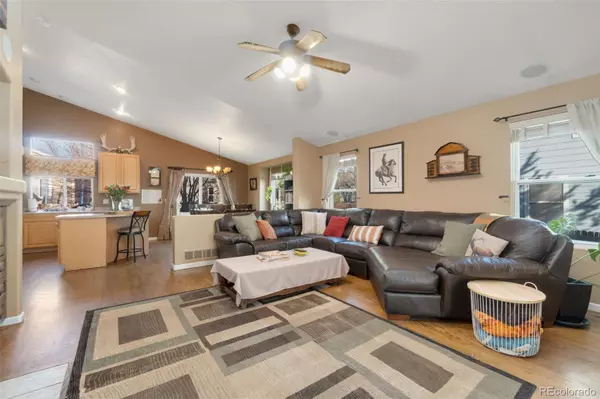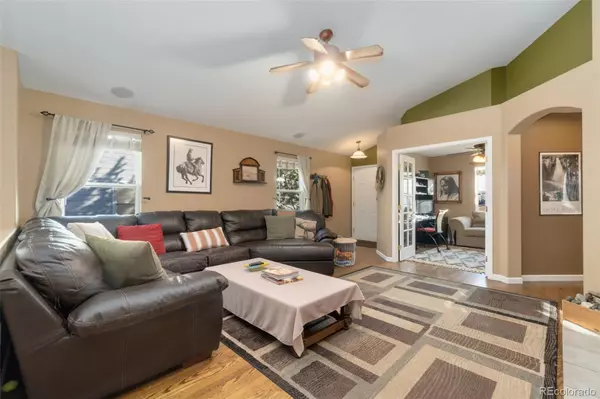
4 Beds
4 Baths
2,828 SqFt
4 Beds
4 Baths
2,828 SqFt
Key Details
Property Type Single Family Home
Sub Type Single Family Residence
Listing Status Active
Purchase Type For Sale
Square Footage 2,828 sqft
Price per Sqft $212
Subdivision Riverdale Park
MLS Listing ID 5995322
Style Traditional
Bedrooms 4
Full Baths 3
Half Baths 1
Condo Fees $45
HOA Fees $45/mo
HOA Y/N Yes
Abv Grd Liv Area 1,528
Originating Board recolorado
Year Built 2002
Annual Tax Amount $3,682
Tax Year 2023
Lot Size 6,534 Sqft
Acres 0.15
Property Description
The primary suite features a remodeled en-suite bathroom with luxurious details, including a jetted soaking tub, a walk-in glass shower with dual shower heads and body sprayers, a double sink vanity, a walk-in closet, and integrated speakers for your favorite music.
The fully finished basement expands your living space with a versatile family room, extra storage, two additional bedrooms, a shared full bath, a half bath, and a secondary laundry room equipped with a utility sink and washer/dryer hookups. The home features several upgrades, including an enhanced laundry room and beautiful hardwood and tile flooring.
Outside, the backyard is perfect for relaxing or entertaining, boasting a spacious concrete patio and garden area. Upgrades include a newer driveway, a garage outfitted with a sub-panel and workbench, and outdoor outlets equipped with timers for added convenience.
This exceptional property offers the perfect combination of comfort, style, and functionality, making it an incredible opportunity for any buyer.
Location
State CO
County Adams
Rooms
Basement Cellar, Finished, Full
Main Level Bedrooms 2
Interior
Interior Features Breakfast Nook, Built-in Features, Eat-in Kitchen, Five Piece Bath, High Ceilings, Jack & Jill Bathroom, Jet Action Tub, Kitchen Island, Open Floorplan, Primary Suite, Sound System, Vaulted Ceiling(s), Walk-In Closet(s)
Heating Forced Air
Cooling Central Air
Flooring Carpet, Tile, Wood
Fireplaces Number 1
Fireplaces Type Gas Log, Living Room
Fireplace Y
Appliance Dishwasher, Disposal, Oven, Refrigerator, Self Cleaning Oven
Laundry In Unit
Exterior
Exterior Feature Garden, Private Yard
Parking Features Concrete, Exterior Access Door, Lighted
Garage Spaces 2.0
Fence Full
Utilities Available Electricity Connected, Natural Gas Connected
Roof Type Composition
Total Parking Spaces 2
Garage Yes
Building
Lot Description Near Public Transit, Sprinklers In Front, Sprinklers In Rear
Foundation Slab
Sewer Public Sewer
Water Public
Level or Stories One
Structure Type Frame,Rock,Wood Siding
Schools
Elementary Schools West Ridge
Middle Schools Prairie View
High Schools Prairie View
School District School District 27-J
Others
Senior Community No
Ownership Individual
Acceptable Financing Cash, Conventional, FHA, VA Loan
Listing Terms Cash, Conventional, FHA, VA Loan
Special Listing Condition None

6455 S. Yosemite St., Suite 500 Greenwood Village, CO 80111 USA

"My job is to find and attract mastery-based agents to the office, protect the culture, and make sure everyone is happy! "







