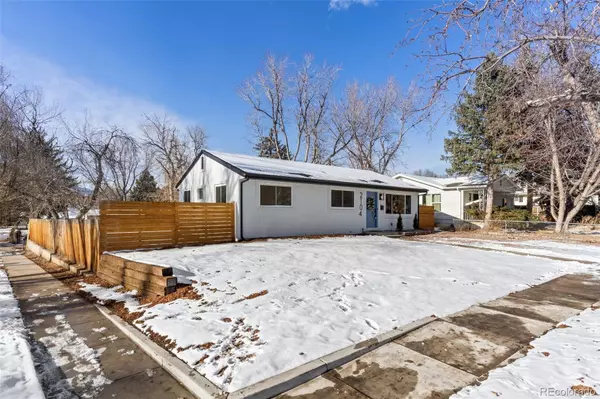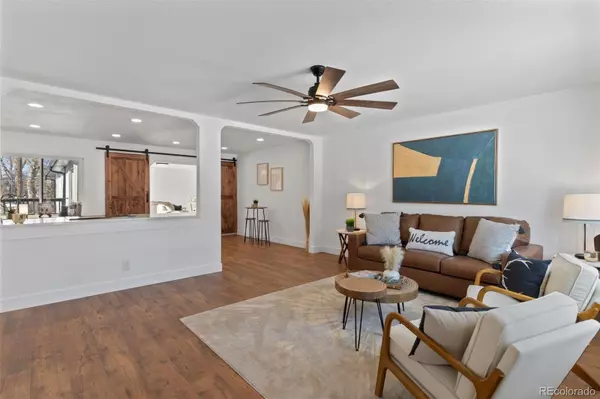
4 Beds
3 Baths
1,819 SqFt
4 Beds
3 Baths
1,819 SqFt
Key Details
Property Type Single Family Home
Sub Type Single Family Residence
Listing Status Active Under Contract
Purchase Type For Sale
Square Footage 1,819 sqft
Price per Sqft $247
Subdivision Century Heights
MLS Listing ID 8713722
Bedrooms 4
Full Baths 2
Half Baths 1
HOA Y/N No
Abv Grd Liv Area 1,819
Originating Board recolorado
Year Built 1958
Annual Tax Amount $1,140
Tax Year 2023
Lot Size 7,840 Sqft
Acres 0.18
Property Description
Welcome to your dream home! This beautiful, completely remodeled residence boasts modern elegance and comfort in every corner. Featuring four spacious bedrooms and three immaculate bathrooms, it provides ample space for family and guests. The highlight of the home is the master wing, which includes a luxurious walk-in closet, offering a private retreat.
Step inside to discover brand-new windows that fill the home with natural light, luxurious LVP flooring throughout, and soft-closed cabinets in the chef-inspired kitchen, ensuring both style and functionality. Enjoy outdoor entertaining on the newly installed Trex deck, perfect for gatherings or simply unwinding in your backyard oasis.
The exterior shines with fresh new stucco, a durable Class 3 roof, and new gutters for added peace of mind. The property's corner lot offers added privacy and curb appeal. For your convenience, the home features a one-car garage and is equipped with a brand new water heater and furnace, with the option to install AC.
Centrally located, this home provides easy access to local amenities, schools, and parks...(our favorite Palmer Park)....making it perfect for any lifestyle. Don't miss the opportunity to own this impeccable property that blends modern, new luxury and convenience! Schedule your private showing today!
Location
State CO
County El Paso
Zoning R1-6
Rooms
Basement Crawl Space
Main Level Bedrooms 4
Interior
Interior Features Ceiling Fan(s), Eat-in Kitchen, Solid Surface Counters
Heating Forced Air
Cooling None
Flooring Vinyl
Fireplace Y
Appliance Dishwasher, Oven, Range, Refrigerator
Exterior
Garage Spaces 1.0
Utilities Available Cable Available, Electricity Available, Natural Gas Available
Roof Type Composition
Total Parking Spaces 1
Garage Yes
Building
Lot Description Corner Lot
Sewer Public Sewer
Water Public
Level or Stories One
Structure Type Frame
Schools
Elementary Schools Audubon
Middle Schools Galileo
High Schools Mitchell
School District Colorado Springs 11
Others
Senior Community No
Ownership Individual
Acceptable Financing Cash, Conventional, FHA, VA Loan
Listing Terms Cash, Conventional, FHA, VA Loan
Special Listing Condition None

6455 S. Yosemite St., Suite 500 Greenwood Village, CO 80111 USA

"My job is to find and attract mastery-based agents to the office, protect the culture, and make sure everyone is happy! "







