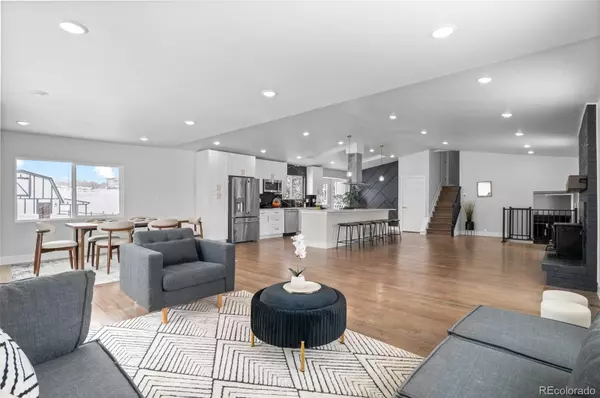
4 Beds
4 Baths
3,100 SqFt
4 Beds
4 Baths
3,100 SqFt
Key Details
Property Type Single Family Home
Sub Type Single Family Residence
Listing Status Active
Purchase Type For Sale
Square Footage 3,100 sqft
Price per Sqft $395
Subdivision Surrey Ridge
MLS Listing ID 7388535
Style A-Frame
Bedrooms 4
Full Baths 4
Condo Fees $100
HOA Fees $100/ann
HOA Y/N Yes
Abv Grd Liv Area 2,736
Originating Board recolorado
Year Built 1973
Annual Tax Amount $5,336
Tax Year 2023
Lot Size 2.060 Acres
Acres 2.06
Property Description
Inside, you'll find 4 bedrooms and 4 bathrooms. The kitchen is a true centerpiece, offering a large quartz island, new self-closing cabinets, ample counter space, new stainless steel appliances, a gas range, and hardwood floors throughout the main living areas.
The upper level boasts two bedrooms and two luxurious 5-piece bathrooms, each with a standalone tub for ultimate relaxation. On the main level, there is an additional bathroom, a walk-out bedroom, two fireplaces, and a conveniently located laundry room.
The finished basement offers a third family room with a fireplace, a fourth bedroom, and a remodeled bathroom—ideal for guest privacy.
Additional upgrades include NEW SEPTIC, fresh exterior paint, a new roof, new windows, a shed, a horse barn, and a new water pressure tank (soon to be installed). The expansive 2-acre lot includes a new septic tank (to be installed) and a horse barn. Relax on the deck and take in stunning sunsets while enjoying all the features this unique property has to offer!
Location
State CO
County Douglas
Rooms
Basement Finished, Partial
Main Level Bedrooms 1
Interior
Interior Features Eat-in Kitchen, Kitchen Island, Open Floorplan, Quartz Counters, Walk-In Closet(s)
Heating Forced Air
Cooling Central Air
Flooring Carpet, Wood
Fireplaces Number 3
Fireplace Y
Appliance Dishwasher, Disposal, Microwave, Oven, Range Hood, Sump Pump
Exterior
Exterior Feature Private Yard
Garage Spaces 2.0
Fence Partial
Roof Type Cement Shake
Total Parking Spaces 2
Garage Yes
Building
Lot Description Open Space, Sprinklers In Front
Foundation Concrete Perimeter
Sewer Septic Tank
Water Well
Level or Stories Tri-Level
Structure Type Frame,Wood Siding
Schools
Elementary Schools Buffalo Ridge
Middle Schools Rocky Heights
High Schools Rock Canyon
School District Douglas Re-1
Others
Senior Community No
Ownership Individual
Acceptable Financing Cash, Conventional, FHA, Jumbo, VA Loan
Listing Terms Cash, Conventional, FHA, Jumbo, VA Loan
Special Listing Condition None

6455 S. Yosemite St., Suite 500 Greenwood Village, CO 80111 USA

"My job is to find and attract mastery-based agents to the office, protect the culture, and make sure everyone is happy! "







