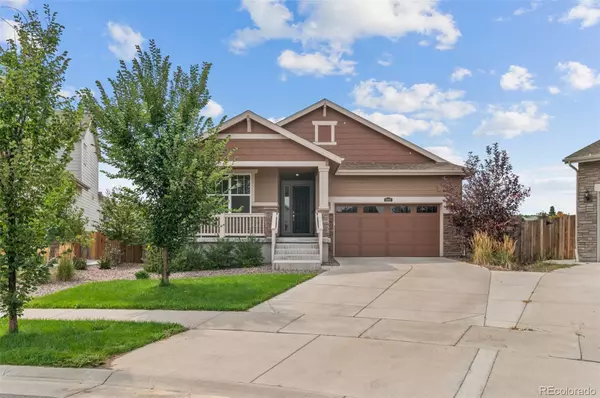
3 Beds
2 Baths
1,983 SqFt
3 Beds
2 Baths
1,983 SqFt
Key Details
Property Type Single Family Home
Sub Type Single Family Residence
Listing Status Active
Purchase Type For Sale
Square Footage 1,983 sqft
Price per Sqft $315
Subdivision Waterstone
MLS Listing ID 4034776
Style Traditional
Bedrooms 3
Full Baths 2
Condo Fees $360
HOA Fees $360/ann
HOA Y/N Yes
Abv Grd Liv Area 1,983
Originating Board recolorado
Year Built 2019
Annual Tax Amount $6,919
Tax Year 2023
Lot Size 0.260 Acres
Acres 0.26
Property Description
front of the house. The previous owners successfully utilized this space as an Airbnb for flight attendants and traveling
nurses, thanks to its privacy from the rest of the home. The spacious living room features an open floor plan with luxurious
LVP flooring, abundant windows, and a flood of natural light. Perfect for entertaining, the chef's kitchen showcases a large
island, sleek granite countertops, ample cabinetry and counter space, and stainless steel appliances. The adjacent dining
area offers beautiful views of the newly landscaped .26-acre lot, making it an ideal setting for any gathering. The primary
suite is a private retreat, complete with a spa-like ensuite bath and a spacious walk-in closet for all your storage needs.
The two-car attached garage provides ample room not just for your vehicles, but also for outdoor gear and extra storage.
Finally, the unfinished basement presents endless possibilities, offering a blank canvas for additional living space or extra
bedrooms and bathrooms. Schedule your visit today and imagine the possibilities! This home is close to Buckley air force
base, DIA, E-470, Murphy Creek Golf Course and more.
Location
State CO
County Arapahoe
Rooms
Basement Unfinished
Main Level Bedrooms 3
Interior
Heating Forced Air
Cooling Central Air
Fireplace N
Appliance Dishwasher, Disposal, Dryer, Gas Water Heater, Microwave, Oven, Refrigerator, Washer
Exterior
Exterior Feature Lighting, Private Yard, Smart Irrigation
Garage Spaces 2.0
Roof Type Composition
Total Parking Spaces 2
Garage Yes
Building
Lot Description Corner Lot, Irrigated, Landscaped, Sprinklers In Front, Sprinklers In Rear
Sewer Public Sewer
Water Public
Level or Stories One
Structure Type Frame
Schools
Elementary Schools Murphy Creek K-8
Middle Schools Murphy Creek K-8
High Schools Vista Peak
School District Adams-Arapahoe 28J
Others
Senior Community No
Ownership Individual
Acceptable Financing Cash, Conventional, FHA, VA Loan
Listing Terms Cash, Conventional, FHA, VA Loan
Special Listing Condition None

6455 S. Yosemite St., Suite 500 Greenwood Village, CO 80111 USA

"My job is to find and attract mastery-based agents to the office, protect the culture, and make sure everyone is happy! "







