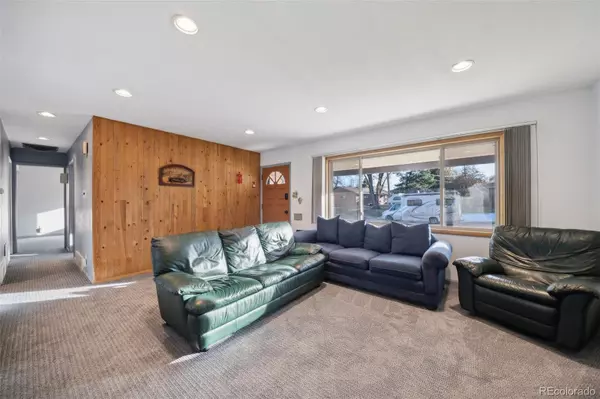
3 Beds
3 Baths
1,183 SqFt
3 Beds
3 Baths
1,183 SqFt
Key Details
Property Type Single Family Home
Sub Type Single Family Residence
Listing Status Active
Purchase Type For Sale
Square Footage 1,183 sqft
Price per Sqft $633
Subdivision Applewood West Flg #3
MLS Listing ID 5195174
Bedrooms 3
Full Baths 1
Half Baths 1
Three Quarter Bath 1
HOA Y/N No
Abv Grd Liv Area 1,183
Originating Board recolorado
Year Built 1960
Annual Tax Amount $3,897
Tax Year 2023
Lot Size 0.260 Acres
Acres 0.26
Property Description
Situated on a quiet 1/4-acre lot, the private backyard provides a peaceful retreat with plenty of room for outdoor relaxation, gardening, or entertaining. The home is located in a well-kept neighborhood where residents take pride in their properties, and the surrounding yards and streets reflect the care given to this community. Applewood West is ideally situated between the stunning foothills and downtown Denver, offering residents easy access to both urban amenities and outdoor adventures. With shopping, dining, and public transit just minutes away, you’re never far from the essentials. For outdoor enthusiasts, the location provides limitless opportunities for hiking, biking, and exploring the mountains, all while being just a short drive from the vibrant culture of downtown Denver.
This home offers the best of both worlds: a tranquil retreat in a quiet neighborhood with easy access to the best of Denver’s modern conveniences and the great outdoors. Don’t miss your chance to own this wonderful property in one of the most sought-after areas of the city!
Location
State CO
County Jefferson
Zoning R-1A
Rooms
Basement Finished
Main Level Bedrooms 2
Interior
Interior Features Open Floorplan, Primary Suite
Heating Forced Air
Cooling Evaporative Cooling
Fireplace N
Appliance Dishwasher, Disposal, Dryer, Oven, Refrigerator, Washer
Exterior
Garage Spaces 2.0
Utilities Available Electricity Available, Electricity Connected
Roof Type Composition
Total Parking Spaces 2
Garage Yes
Building
Lot Description Cul-De-Sac
Sewer Public Sewer
Water Public
Level or Stories One
Structure Type Frame
Schools
Elementary Schools Maple Grove
Middle Schools Everitt
High Schools Golden
School District Jefferson County R-1
Others
Senior Community No
Ownership Individual
Acceptable Financing Cash, Conventional, FHA, VA Loan
Listing Terms Cash, Conventional, FHA, VA Loan
Special Listing Condition None

6455 S. Yosemite St., Suite 500 Greenwood Village, CO 80111 USA

"My job is to find and attract mastery-based agents to the office, protect the culture, and make sure everyone is happy! "







