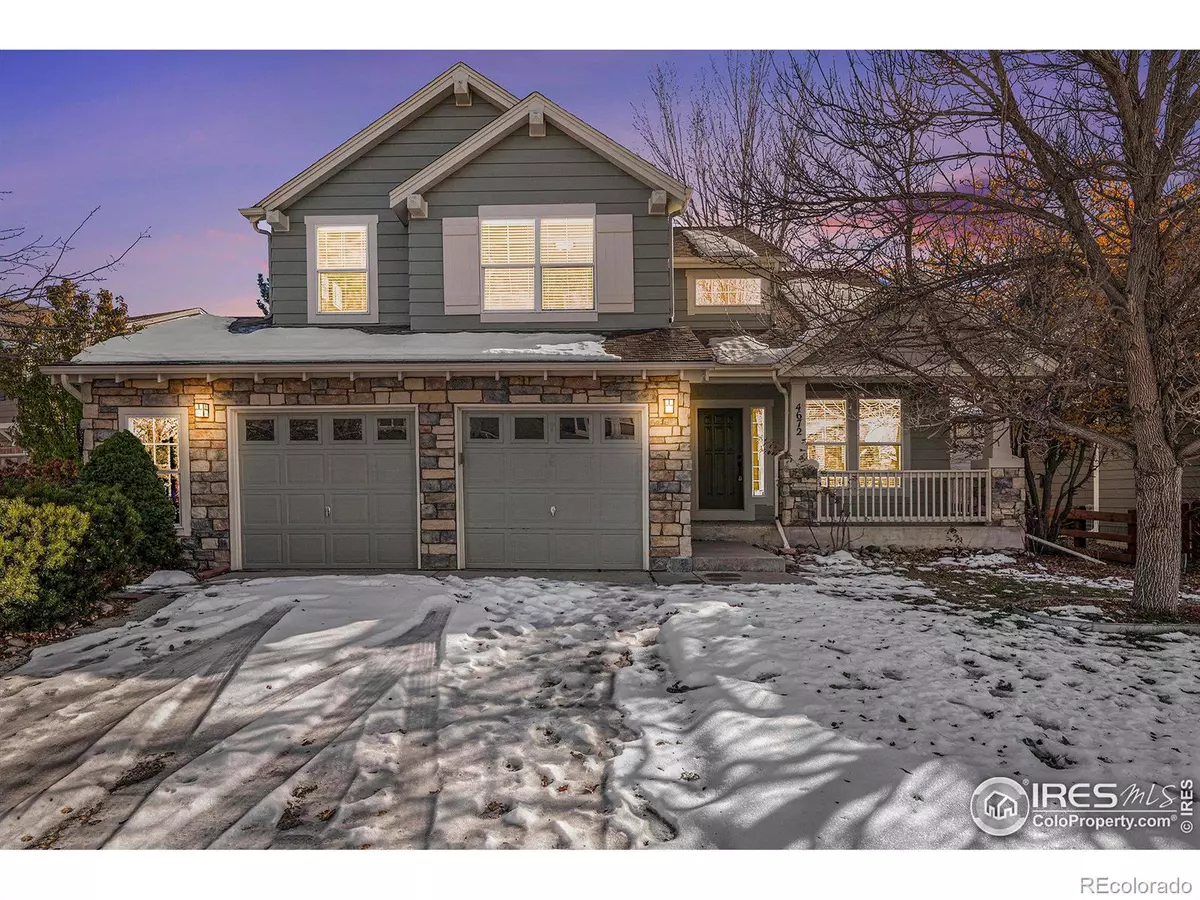
4 Beds
3 Baths
2,951 SqFt
4 Beds
3 Baths
2,951 SqFt
Key Details
Property Type Single Family Home
Sub Type Single Family Residence
Listing Status Active
Purchase Type For Sale
Square Footage 2,951 sqft
Price per Sqft $229
Subdivision The Meadow
MLS Listing ID IR1022476
Style Contemporary
Bedrooms 4
Full Baths 2
Three Quarter Bath 1
Condo Fees $39
HOA Fees $39/mo
HOA Y/N Yes
Abv Grd Liv Area 2,951
Originating Board recolorado
Year Built 2000
Tax Year 2023
Lot Size 7,840 Sqft
Acres 0.18
Property Description
Location
State CO
County Douglas
Zoning RES
Rooms
Basement Bath/Stubbed, Full
Interior
Heating Forced Air
Cooling Air Conditioning-Room
Fireplace N
Exterior
Garage Spaces 2.0
Utilities Available Electricity Available, Natural Gas Available
Roof Type Composition
Total Parking Spaces 2
Garage Yes
Building
Lot Description Cul-De-Sac
Water Public
Level or Stories Two
Structure Type Wood Frame
Schools
Elementary Schools Mountain View
Middle Schools Castle Rock
High Schools Other
School District Douglas Re-1
Others
Ownership Individual
Acceptable Financing Cash, Conventional, FHA, VA Loan
Listing Terms Cash, Conventional, FHA, VA Loan

6455 S. Yosemite St., Suite 500 Greenwood Village, CO 80111 USA

"My job is to find and attract mastery-based agents to the office, protect the culture, and make sure everyone is happy! "







