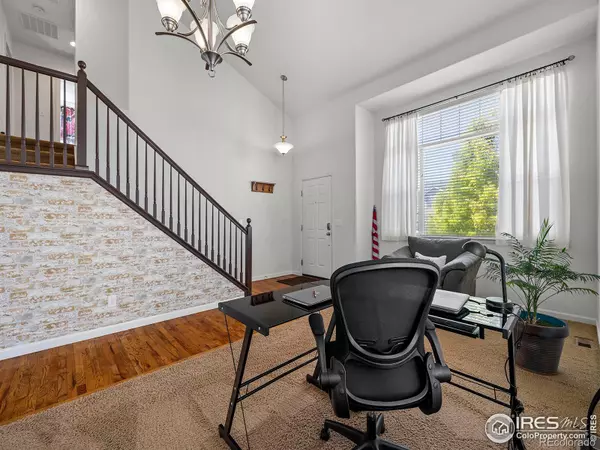
3 Beds
3 Baths
2,013 SqFt
3 Beds
3 Baths
2,013 SqFt
Key Details
Property Type Single Family Home
Sub Type Single Family Residence
Listing Status Active Under Contract
Purchase Type For Sale
Square Footage 2,013 sqft
Price per Sqft $266
Subdivision Pioneer Ridge, Stroh Farm
MLS Listing ID IR1020029
Bedrooms 3
Full Baths 2
Half Baths 1
Condo Fees $480
HOA Fees $480/ann
HOA Y/N Yes
Abv Grd Liv Area 2,013
Originating Board recolorado
Year Built 2009
Annual Tax Amount $2,790
Tax Year 2023
Lot Size 7,840 Sqft
Acres 0.18
Property Description
Location
State CO
County Weld
Zoning RES
Rooms
Basement Full, Unfinished
Interior
Interior Features Five Piece Bath
Heating Forced Air
Cooling Central Air
Flooring Tile
Fireplaces Type Gas, Other
Fireplace N
Appliance Dishwasher, Dryer, Microwave, Oven, Refrigerator, Washer
Exterior
Garage Spaces 3.0
Fence Fenced
Utilities Available Electricity Available, Natural Gas Available
Roof Type Composition
Total Parking Spaces 3
Garage Yes
Building
Lot Description Sprinklers In Front
Sewer Public Sewer
Water Public
Level or Stories Two
Structure Type Wood Frame
Schools
Elementary Schools Pioneer Ridge
Middle Schools Milliken
High Schools Roosevelt
School District Johnstown-Milliken Re-5J
Others
Ownership Individual
Acceptable Financing Cash, Conventional, FHA, VA Loan
Listing Terms Cash, Conventional, FHA, VA Loan

6455 S. Yosemite St., Suite 500 Greenwood Village, CO 80111 USA

"My job is to find and attract mastery-based agents to the office, protect the culture, and make sure everyone is happy! "







