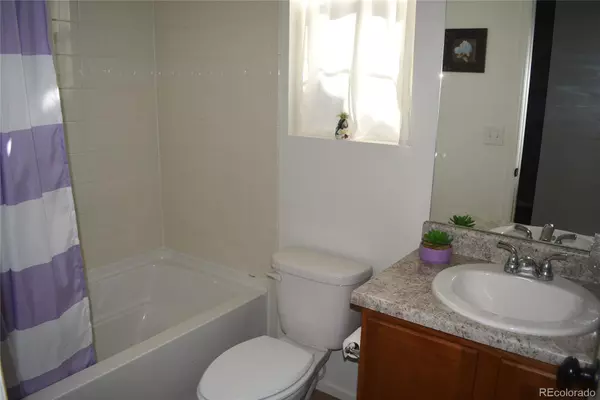
4 Beds
3 Baths
2,684 SqFt
4 Beds
3 Baths
2,684 SqFt
Key Details
Property Type Single Family Home
Sub Type Single Family Residence
Listing Status Active Under Contract
Purchase Type For Sale
Square Footage 2,684 sqft
Price per Sqft $208
Subdivision Adonea
MLS Listing ID 4777479
Style A-Frame
Bedrooms 4
Full Baths 2
Three Quarter Bath 1
Condo Fees $135
HOA Fees $135/qua
HOA Y/N Yes
Abv Grd Liv Area 1,719
Originating Board recolorado
Year Built 2018
Annual Tax Amount $5,444
Tax Year 2023
Lot Size 6,969 Sqft
Acres 0.16
Property Description
Location
State CO
County Arapahoe
Rooms
Basement Finished, Partial
Main Level Bedrooms 2
Interior
Heating Forced Air
Cooling Central Air
Fireplace N
Exterior
Exterior Feature Garden, Lighting, Private Yard, Rain Gutters
Parking Features Concrete
Garage Spaces 2.0
Fence Full
Roof Type Architecural Shingle
Total Parking Spaces 2
Garage Yes
Building
Foundation Slab
Sewer Public Sewer
Water Public
Level or Stories One
Structure Type Brick,Frame,Vinyl Siding
Schools
Elementary Schools Harmony Ridge P-8
Middle Schools Vista Peak
High Schools Vista Peak
School District Adams-Arapahoe 28J
Others
Senior Community No
Ownership Individual
Acceptable Financing Cash, Conventional, FHA, VA Loan
Listing Terms Cash, Conventional, FHA, VA Loan
Special Listing Condition None

6455 S. Yosemite St., Suite 500 Greenwood Village, CO 80111 USA

"My job is to find and attract mastery-based agents to the office, protect the culture, and make sure everyone is happy! "







