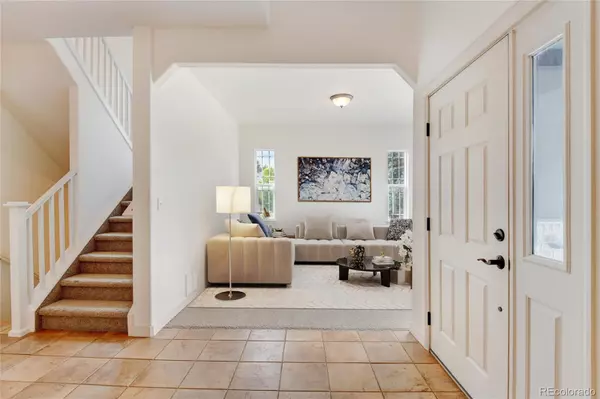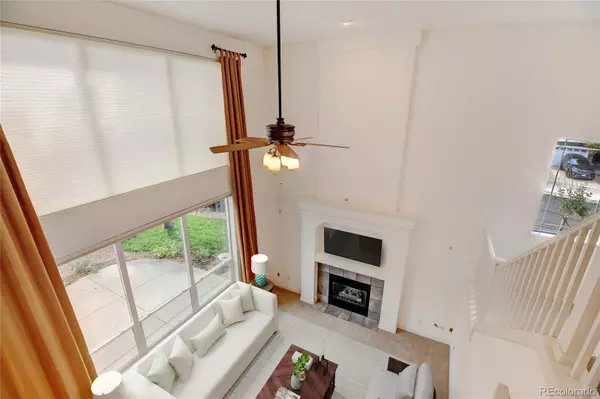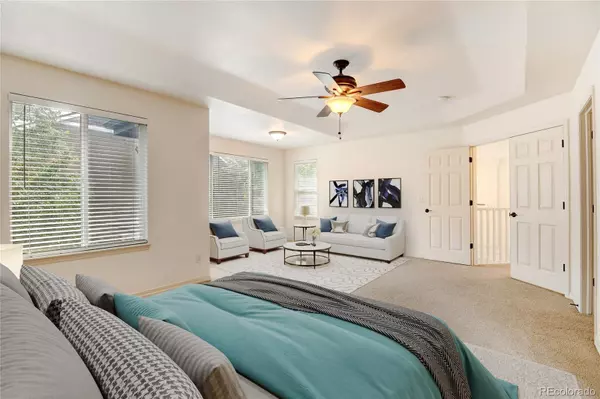
4 Beds
3 Baths
2,752 SqFt
4 Beds
3 Baths
2,752 SqFt
Key Details
Property Type Single Family Home
Sub Type Single Family Residence
Listing Status Active
Purchase Type For Sale
Square Footage 2,752 sqft
Price per Sqft $263
Subdivision Tallyns Reach
MLS Listing ID 6223548
Style Traditional
Bedrooms 4
Full Baths 2
Half Baths 1
Condo Fees $185
HOA Fees $185/ann
HOA Y/N Yes
Abv Grd Liv Area 2,752
Originating Board recolorado
Year Built 2005
Annual Tax Amount $4,949
Tax Year 2023
Lot Size 8,276 Sqft
Acres 0.19
Property Description
relaxation and entertainment. Adorn yourself with the luxury of four spacious bedrooms and three elegant bathrooms,
with the master suite offering a sanctuary of its own, featuring a 5-piece bath, immense walk-in closet, and ample space
for a cozy sitting area—a true retreat. A culinary masterpiece awaits in the large open kitchen, equipped with sleek
stainless appliances, a center island breakfast bar, and a dining area for intimate gatherings. The granite counters and tile
backsplash add a touch of sophistication, while the walk-in pantry provides abundant storage. The butler's pantry, a
graceful conduit to the formal dining room, ensures seamless hosting. Conduct business or craft hobbies in the versatile
main-level office space. Step into the grand family room, where soaring two-story ceilings are complemented by remotecontrolled blinds and a warm gas fireplace, creating the perfect ambiance for any occasion. The home doesn’t shy from
practicality, with a vast unfinished basement featuring rough-in plumbing. The combination of a main-level laundry and
mudroom, complete with a closet, elevates everyday convenience. Step outside to fresh paint, a testament to the home's
pristine condition, while an oversized three-car garage provides generous space for vehicles and storage. Enjoy outside
entertaining on the large patio. Leisurely moments are just a block away at the delightful community park, rounding out a
residence that’s not just a house, but a place to call home.
Location
State CO
County Arapahoe
Rooms
Basement Bath/Stubbed, Unfinished
Interior
Interior Features Breakfast Nook, Ceiling Fan(s), Eat-in Kitchen, Five Piece Bath, Granite Counters, High Ceilings, High Speed Internet, Kitchen Island, Open Floorplan, Pantry, Primary Suite, Smoke Free, Solid Surface Counters, Vaulted Ceiling(s), Walk-In Closet(s)
Heating Forced Air
Cooling Central Air
Flooring Carpet, Tile, Wood
Fireplaces Number 1
Fireplaces Type Family Room
Fireplace Y
Appliance Dishwasher, Disposal, Gas Water Heater, Microwave, Oven, Refrigerator
Laundry In Unit
Exterior
Exterior Feature Private Yard
Garage Spaces 3.0
Fence Full
Utilities Available Cable Available, Electricity Connected, Natural Gas Connected, Phone Available
Roof Type Composition
Total Parking Spaces 3
Garage Yes
Building
Lot Description Level
Sewer Public Sewer
Water Public
Level or Stories Two
Structure Type Stucco
Schools
Elementary Schools Coyote Hills
Middle Schools Fox Ridge
High Schools Cherokee Trail
School District Cherry Creek 5
Others
Senior Community No
Ownership Individual
Acceptable Financing 1031 Exchange, Cash, Conventional, FHA, VA Loan
Listing Terms 1031 Exchange, Cash, Conventional, FHA, VA Loan
Special Listing Condition None

6455 S. Yosemite St., Suite 500 Greenwood Village, CO 80111 USA

"My job is to find and attract mastery-based agents to the office, protect the culture, and make sure everyone is happy! "







