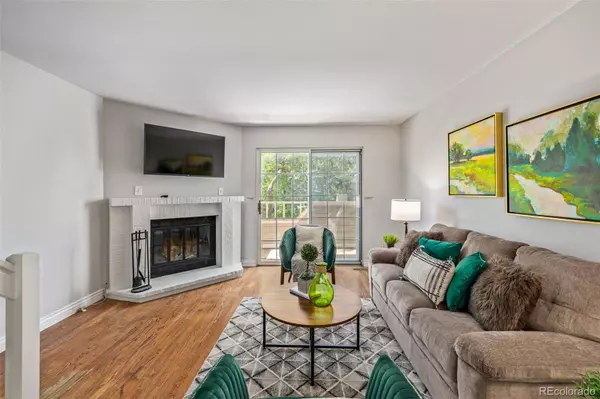
2 Beds
3 Baths
1,125 SqFt
2 Beds
3 Baths
1,125 SqFt
Key Details
Property Type Townhouse
Sub Type Townhouse
Listing Status Active
Purchase Type For Sale
Square Footage 1,125 sqft
Price per Sqft $355
Subdivision Indian Creek
MLS Listing ID 5431111
Style Urban Contemporary
Bedrooms 2
Full Baths 1
Half Baths 1
Three Quarter Bath 1
Condo Fees $390
HOA Fees $390/mo
HOA Y/N Yes
Abv Grd Liv Area 1,125
Originating Board recolorado
Year Built 1986
Annual Tax Amount $1,754
Tax Year 2023
Lot Size 871 Sqft
Acres 0.02
Property Description
Location
State CO
County Denver
Zoning R-4
Rooms
Basement Partial
Interior
Interior Features High Ceilings, Open Floorplan, Primary Suite
Heating Forced Air
Cooling Central Air
Flooring Carpet, Tile
Fireplaces Number 1
Fireplaces Type Living Room
Fireplace Y
Appliance Dishwasher, Disposal, Dryer, Microwave, Oven, Refrigerator, Washer
Exterior
Exterior Feature Balcony, Dog Run, Garden
Parking Features Concrete, Storage
Garage Spaces 1.0
Utilities Available Electricity Connected
Roof Type Composition
Total Parking Spaces 1
Garage Yes
Building
Lot Description Near Public Transit
Sewer Public Sewer
Water Public
Level or Stories Two
Structure Type Frame,Wood Siding
Schools
Elementary Schools Mcmeen
Middle Schools Hill
High Schools George Washington
School District Denver 1
Others
Senior Community No
Ownership Individual
Acceptable Financing Cash, Conventional, FHA, VA Loan
Listing Terms Cash, Conventional, FHA, VA Loan
Special Listing Condition None
Pets Allowed Breed Restrictions, Number Limit

6455 S. Yosemite St., Suite 500 Greenwood Village, CO 80111 USA

"My job is to find and attract mastery-based agents to the office, protect the culture, and make sure everyone is happy! "







