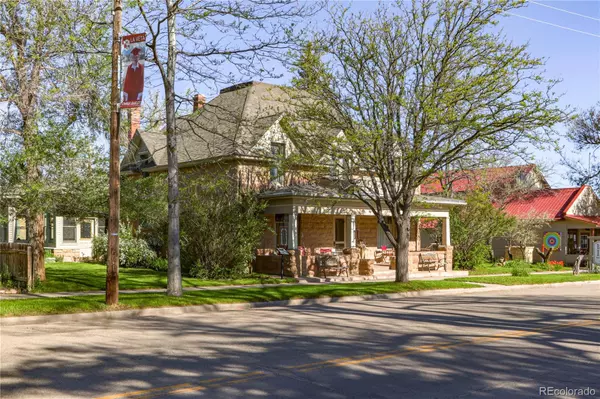
7 Beds
6 Baths
4,450 SqFt
7 Beds
6 Baths
4,450 SqFt
Key Details
Property Type Single Family Home
Sub Type Single Family Residence
Listing Status Active Under Contract
Purchase Type For Sale
Square Footage 4,450 sqft
Price per Sqft $197
Subdivision La Veta Addition
MLS Listing ID 2722181
Bedrooms 7
Full Baths 5
Half Baths 1
HOA Y/N No
Abv Grd Liv Area 4,349
Year Built 1909
Annual Tax Amount $3,073
Tax Year 2023
Lot Size 0.264 Acres
Acres 0.26
Property Sub-Type Single Family Residence
Source recolorado
Property Description
Location
State CO
County Huerfano
Rooms
Basement Partial, Unfinished
Main Level Bedrooms 2
Interior
Heating Hot Water, Propane
Cooling None
Fireplace N
Appliance Dishwasher, Disposal, Dryer, Gas Water Heater, Microwave, Oven, Range, Range Hood, Refrigerator, Tankless Water Heater, Washer
Exterior
Garage Spaces 2.0
Utilities Available Electricity Connected, Phone Connected, Propane
Roof Type Shingle
Total Parking Spaces 2
Garage No
Building
Foundation Block, Concrete Perimeter
Sewer Public Sewer
Water Public
Level or Stories Two
Structure Type Stone,Wood Siding
Schools
Elementary Schools La Veta
Middle Schools La Veta
High Schools La Veta
School District La Veta Re-2
Others
Senior Community No
Ownership Individual
Acceptable Financing Cash, Conventional, Jumbo
Listing Terms Cash, Conventional, Jumbo
Special Listing Condition None

6455 S. Yosemite St., Suite 500 Greenwood Village, CO 80111 USA

"My job is to find and attract mastery-based agents to the office, protect the culture, and make sure everyone is happy! "







